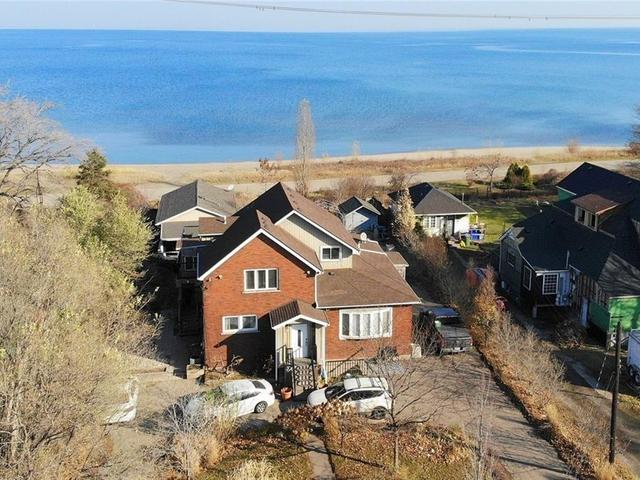Size
2699 sqft
Lot size
16800 sqft
Street frontage
-
Possession
-
Price per sqft
$741
Taxes
-
Parking Type
None
Style
2 Storey
See what's nearby
Description
Rare investment opportunity backing onto Lake Ontario. Well set back from the road with breathtaking views and ability to walk out your back gate to a deeded access path straight to the waterfront. 3 well kept, updated and spacious units, each with their own lake-view walk-out porches, in-suite laundry and separate furnace and A/C systems. Unique cottage unit has been completely renovated with an open layout. Kitchen and eat-in breakfast area. 3-piece bath next to bedroom. Incredible living space full of windows looking onto lake and a gas fireplace. Oversized main level unit opens to a private foyer upon entrance complete with an office den. Spa-like 4-piece bathroom with separate free-standing soaker tub. Private large living room and 2 bedrooms, each with their own closets. The sun-filled kitchen has ample storage and a separate area for dining.Upper unit has an excellent living space for entertaining with vaulted ceilings, a gas fireplace and large windows with unobstructed lake views. Galley kitchen off of foyer, as well as a powder room. Good size guest room with a generous main bedroom, complete with a 3-piece ensuite. Fully finished basement space equipped with separate entrance. 24 hours kindly requested for showings. Do not miss this special opportunity to be a part of this lakeview community!
Broker: Com/Choice Realty
MLS®#: H4152762
Property details
Parking:
4
Parking type:
None
Property type:
Detached
Heating type:
Forced Air
Style:
2 Storey
MLS Size:
2699 sqft
Lot front:
80 Ft
Lot depth:
210 Ft
Listed on:
Aug 7, 2022
Show all details



