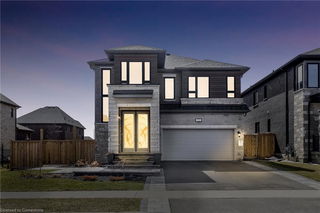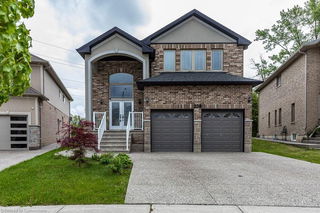Luxurious 4 Bed 5 Bath Detached Property Backing Onto Conservation in Prestigious Ancaster
Welcome to this spectacular estate home offering over 4,500 sq. ft. of refined living space (including a newly professionally finished basement), ideally situated on a premium lot backing onto a tranquil, treed conservation area. Freshly painted throughout with brand-new high end windows, this property blends timeless elegance with modern upgrades—perfect for entertaining or relaxing in total privacy.
The main level features rich hardwood floors, designer finishes, and pot lights throughout. The heart of the home is the show-stopping custom kitchen, complete with a new quartz counter tops with island, premium appliances, and a stylish wine/beverage centre.
A private home office with soaring cathedral ceilings, open-concept living and dining areas, and a bright family room overlooking the lush backyard complete the space.
Upstairs, you'll find four spacious bedrooms, including a luxurious primary suite with breathtaking views, two walk-in closets, and a spa-inspired 5-piece ensuite. A second bedroom includes its own 4-piece ensuite and walk-in closet, while a built-in study area offers added function for family living.
The professionally finished basement adds exceptional value, featuring a large recreation room, media room and a full kitchen/bar area with quartz island surround, home gym, sauna, and a spa-style bathroom with a steam shower—perfect for post-workout relaxation. Upgraded air exchanger and steam humidifier add more comfort to this home.
Step outside to your private backyard oasis, and professionally landscaped grounds that blend seamlessly with the surrounding natural beauty. Also, a meticulously finished heated garage, complete with epoxy floors adds to this amazing property.
A rare opportunity to own a meticulously maintained, move-in-ready home in one of Ancaster’s most sought-after communities.







