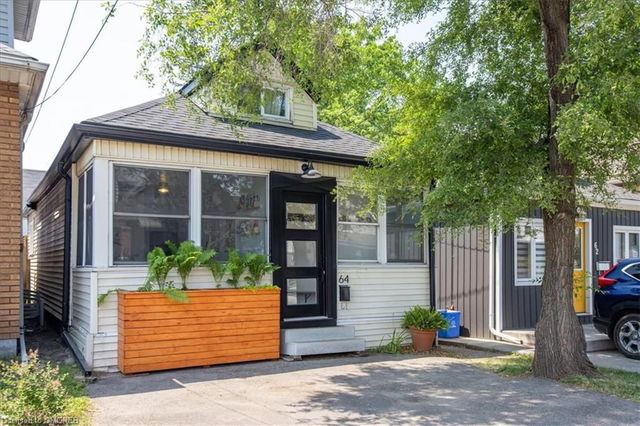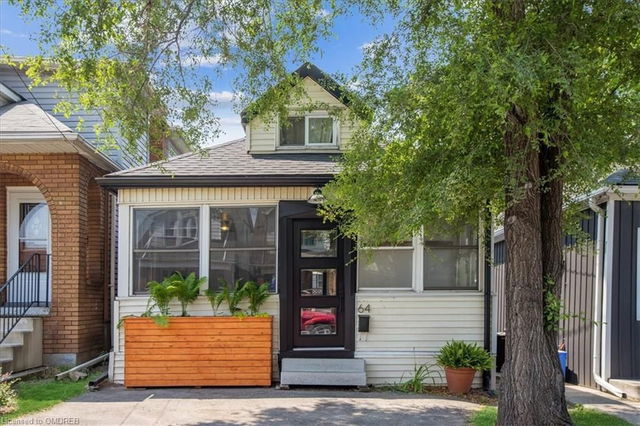64 Argyle Avenue




About 64 Argyle Avenue
64 Argyle Avenue is a Hamilton detached house which was for sale. Asking $509900, it was listed in June 2023, but is no longer available and has been taken off the market (Unavailable).. This detached house has 3 beds, 1 bathroom and is 1116-1116 Squa.
There are quite a few restaurants to choose from around 64 Argyle Ave, Hamilton City. Some good places to grab a bite are Bento Sushi and Gino's Pizza. If you love coffee, you're not too far from Starbucks located at 1161 Barton St E. Groceries can be found at Metro which is a short distance away and you'll find Metro Pharmacy a short walk as well. The Hamilton Toy Museum is only at a short distance from 64 Argyle Ave, Hamilton City. 64 Argyle Ave, Hamilton City is only a 3 minute walk from great parks like East Kiwanis Place, Gage Park and Birch Avenue Dog Park.
Getting around the area will require a vehicle, as there are no nearby transit stops.
© 2026 Information Technology Systems Ontario, Inc.
The information provided herein must only be used by consumers that have a bona fide interest in the purchase, sale, or lease of real estate and may not be used for any commercial purpose or any other purpose. Information deemed reliable but not guaranteed.
- 4 bedroom houses for sale in Hamilton City
- 2 bedroom houses for sale in Hamilton City
- 3 bed houses for sale in Hamilton City
- Townhouses for sale in Hamilton City
- Semi detached houses for sale in Hamilton City
- Detached houses for sale in Hamilton City
- Houses for sale in Hamilton City
- Cheap houses for sale in Hamilton City
- 3 bedroom semi detached houses in Hamilton City
- 4 bedroom semi detached houses in Hamilton City
- There are no active MLS listings right now. Please check back soon!



