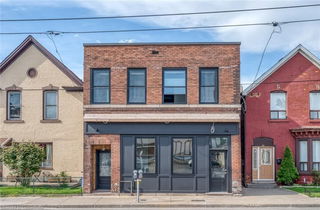Experience perfection both inside and out at 60 Mountain Brow Blvd., where high-end finishes, meticulous attention to detail, and impeccable design converge— all framed by breathtaking views of the Hamilton Escarpment. The main level offers two distinct living spaces, each exuding elegance and comfort. The formal living room boasts soaring cathedral ceilings, an abundance of windows that fill the space with natural light, and a striking wood-burning fireplace that anchors the room. A separate family room, featuring vaulted ceilings and sliding doors, opens seamlessly to your private backyard oasis, creating the perfect balance of indoor and outdoor living. The gourmet kitchen showcases premium stainless steel appliances, custom cabinetry, and a designer tile backsplash, creating an elegant space for both culinary artistry and sophisticated entertaining. The luxurious primary suite boasts a spa-inspired ensuite with heated floors, a freestanding tub, glass shower, and dual vanities—an indulgent private retreat. The exterior of this home is equally impressive with a private back yard that is truly an oasis for ultimate relaxation and entertainment. Retreat under the stunning covered patio complete with an outdoor gas fireplace, prepare meals in the full outdoor kitchen with built-in BBQ and oven, or unwind in the hot tub while taking in serene views of your private koi pond. A detached outbuilding with a lounge area adds yet another layer of resort-style living. A full reconstruction in 2019 added new windows, roof, doors, floors, electrical, plumbing, HVAC, kitchen, and bathrooms. Basement renovations were finished in 2025, a double-car garage built in 2021, and a rear driveway installed in 2023. This property offers exceptional parking with a front driveway for 12 vehicles, 8 additional spaces at the back, and a separate two-car garage at the rear. This home is not simply a place to live—it is a statement of lifestyle, luxury, and unmatched attention to detail!!!







