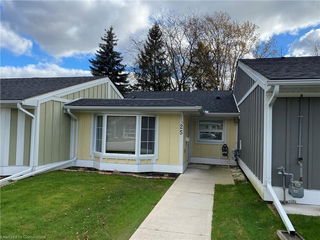590 Southridge Drive




About 590 Southridge Drive
590 Southridge Drive is a Hamilton att/row/twnhouse which was for sale. It was listed at $659900 in July 2025 but is no longer available and has been taken off the market (Sold Conditional) on 31st of July 2025.. This 1382 sqft att/row/twnhouse has 3 beds and 3 bathrooms.
590 Southridge Dr, Hamilton City is only a 7 minute walk from Tim Hortons for that morning caffeine fix and if you're not in the mood to cook, Venice Beach Pizzeria, Subway and KFC are near this att/row/twnhouse. Groceries can be found at Food Basics which is a 10-minute walk and you'll find Black Morry Dr not far as well. 590 Southridge Dr, Hamilton City is a 3-minute walk from great parks like Mountview Park and Mark Anthony Graham Memorial Olympic Park.
For those residents of 590 Southridge Dr, Hamilton City without a car, you can get around quite easily. The closest transit stop is a Bus Stop (CHEDMAC at EXTENDICARE) and is not far connecting you to Hamilton City's public transit service. It also has route Sanatorium nearby.
© 2025 Information Technology Systems Ontario, Inc.
The information provided herein must only be used by consumers that have a bona fide interest in the purchase, sale, or lease of real estate and may not be used for any commercial purpose or any other purpose. Information deemed reliable but not guaranteed.
- 4 bedroom houses for sale in Hamilton City
- 2 bedroom houses for sale in Hamilton City
- 3 bed houses for sale in Hamilton City
- Townhouses for sale in Hamilton City
- Semi detached houses for sale in Hamilton City
- Detached houses for sale in Hamilton City
- Houses for sale in Hamilton City
- Cheap houses for sale in Hamilton City
- 3 bedroom semi detached houses in Hamilton City
- 4 bedroom semi detached houses in Hamilton City
- There are no active MLS listings right now. Please check back soon!



