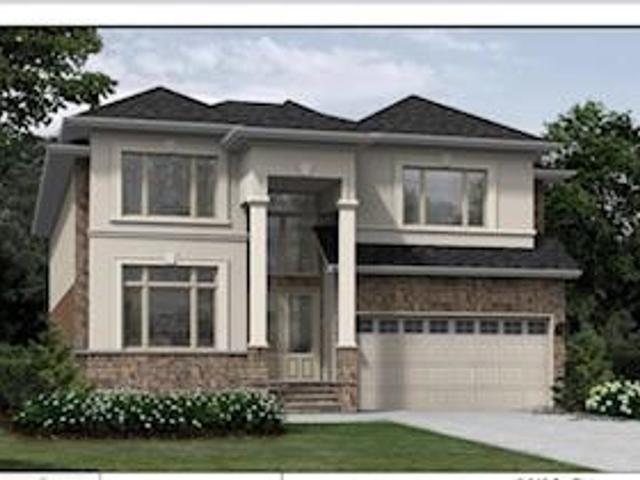Size
-
Lot size
446.31 sqm
Street frontage
S
Possession
Flexible
Price per sqm
$5,074 - $5,910
Taxes
$7,805 (2024)
Parking Type
Garage
Style
2-Storey
See what's nearby
Description
Nestled within the esteemed Ancaster neighbourhood, on a tranquil, family-friendly street, this exquisite exudes elegance with its striking stone and brick exterior. Inside, discerning upgrades adorn the quality interior, characterized by 9-foot ceilings and polished hardwood floors, suffusing the expansive layout with abundant natural light and a sense of spaciousness. Upon entry, a grand foyer, complete with a double coat closet, sets the tone for the home's refined appointments. Additionally, a generously proportioned main-floor office, formal living and dining areas, and a gourmet eat-in kitchen, complete with granite countertops and an under-mount sink, cater to both comfort and style. The inclusion of main-floor laundry enhances convenience, ensuring a seamless blend of sophistication and practicality tailored to contemporary lifestyles. Noteworthy features comprise two Master Bedrooms, a sizable patio deck at the rear, premium finishes, a main-floor den, supplementary gaming space on the second floor, and a carpet-free interior boasting engineered hardwood flooring throughout. This residence epitomizes the pinnacle of luxurious living, offering an unparalleled fusion of refinement and functionality.
EXTRAS: Two Bedroom Finished basement with upgraded kitchen and full washroom.
EXTRAS: Two Bedroom Finished basement with upgraded kitchen and full washroom.
Broker: CENTURY 21 GREEN REALTY INC.
MLS®#: X8347528
Property details
Parking:
6
Parking type:
Garage
Property type:
Detached
Heating type:
Forced Air
Style:
2-Storey
MLS Size:
279-325 sqm
Lot front:
13.72 M
Lot depth:
32.31 M
Listed on:
May 17, 2024
Show all details
Rooms
| Level | Name | Size | Features |
|---|---|---|---|
Flat | Living | 1.9 x 1.1 m | Window, Hardwood Floor, Open Concept |
Flat | Dining | 1.1 x 0.8 m | Combined W/Living, Tile Floor, Open Concept |
Flat | Kitchen | 1.7 x 1.1 m | Combined W/Dining, W/O To Deck, Open Concept |
Flat | Family | 1.7 x 1.1 m | Combined W/Kitchen, Hardwood Floor, Open Concept |
Flat | Prim Bdrm | 1.7 x 1.3 m | W/I Closet, Window, Ensuite Bath |
Flat | Br | 1.7 x 1.3 m | W/I Closet, Window, Ensuite Bath |
Flat | 2nd Br | 1.5 x 1.1 m | Double Closet, Window, Hardwood Floor |
Flat | 3rd Br | 1.2 x 1.2 m | Double Closet, Window, Hardwood Floor |
Flat | Rec | 2.3 x 1.2 m | Laminate |
Flat | Kitchen | 1.9 x 1.2 m | Combined W/Dining, Quartz Counter |
Flat | Br | 0.9 x 0.9 m | Closet, Window, Laminate |
Flat | 2nd Br | 1.1 x 1.1 m | Laminate, Window, Ensuite Bath |
Show less







