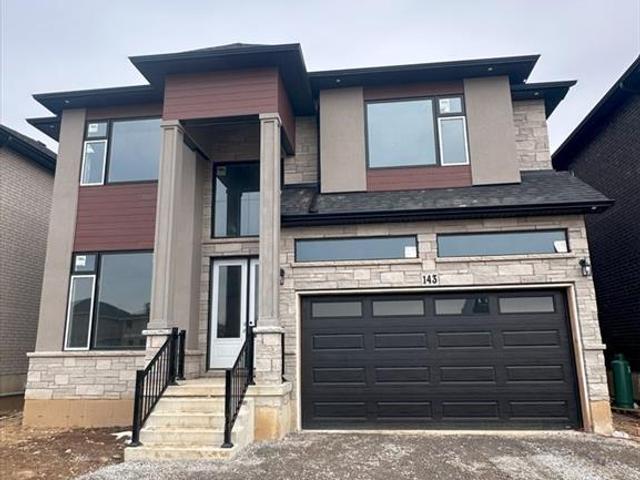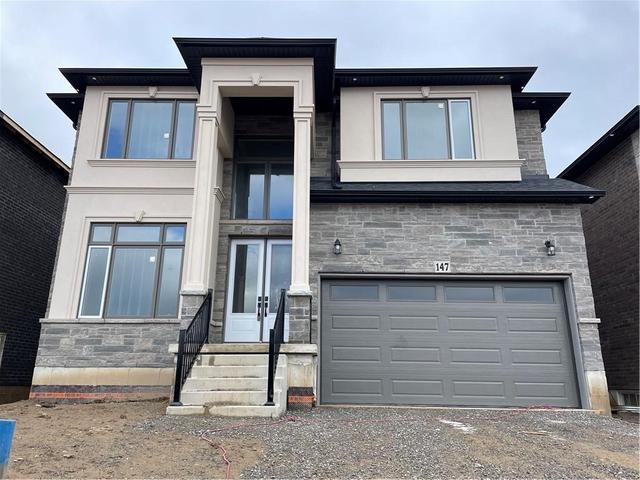| Level | Name | Size | Features |
|---|---|---|---|
Flat | Foyer | 2.4 x 2.1 m | |
Flat | Bedroom | 4.9 x 4.6 m | |
Flat | Ensuite | 2.1 x 1.5 m | |
Flat | Bedroom | 3.7 x 3.0 m | |
Flat | Ensuite | 2.7 x 1.5 m | |
Flat | Bedroom | 4.6 x 3.7 m | |
Flat | Ensuite | 2.4 x 2.1 m | |
Flat | Office | 3.7 x 2.7 m | |
Flat | Living Room | 3.4 x 3.4 m | |
Flat | Kitchen | 4.6 x 3.7 m | |
Flat | Dining Room | 3.7 x 3.4 m | |
Flat | Family Room | 5.5 x 4.3 m | |
Flat | Breakfast | 4.6 x 2.1 m | |
Flat | Laundry Room | 3.7 x 2.7 m | |
Flat | Bathroom | 1.5 x 1.2 m | |
Flat | Primary Bedroom | 5.5 x 4.3 m | |
Flat | Ensuite | 4.6 x 3.0 m |
197 WHITTINGTON Drive




About 197 WHITTINGTON Drive
197 Whittington Drive is a Hamilton detached house for sale right off Grandell Dr. It has been listed at $1699900 since March 2024. This detached house has 4 beds, 5 bathrooms and is 3390 sqft.
Looking for your next favourite place to eat? There is a lot close to 197 Whittington Dr, Hamilton City, like Paradise Subs and Queens Pizza & Wings. Grab your morning coffee at Tim Hortons located at 642 Stone Church Road W. For groceries there is Paul & Adele's No Frills which is a 11-minute walk. If you're an outdoor lover, detached house residents of 197 Whittington Dr, Hamilton City are a 5-minute drive from Sherman Falls and Grand River Dinner Cruises. There is a zoo,Killman Zoo, that is a 15-minute drive and is a great for a family outing.
Getting around the area will require a vehicle, as there are no nearby transit stops.



