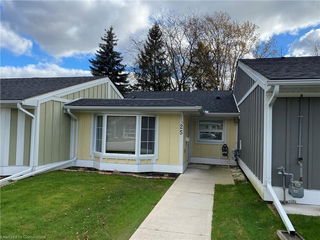Welcome to #14-55 Madonna Drive - a 3 bedroom, 2.5 bathroom townhouse in one Hamilton's most desirable neighbourhoods! The main floor consists of a bright, open-concept Living/Dining/Kitchen area with a walkout to your fully fenced backyard. There's also a convenient 2-piece bathroom. Upstairs, you'll find a second-floor laundry area and a beautifully appointed primary suite, complete with a walk-in closet and a private 3-piece ensuite. The 2nd and 3rd bedrooms are both large with spacious closets and share a 4-piece bathroom. The unfinished basement is great for storage, or ready for your personal touch if you need additional living space. For parking, you have a 1 car garage and 1 driveway space. Very convenient location, just minutes to The Linc, Hwy 403, Hwy 6, and Hamilton Airport! Take a short drive to restaurants, entertainment, shopping, grocery stores, and Costco. Join this wonderful, family-friendly neighbourhood today!







