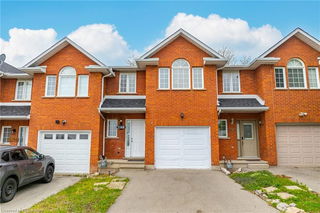46 Linden Park Lane




About 46 Linden Park Lane
46 Linden Park Lane is a Hamilton att/row/twnhouse which was for sale. Listed at $739900 in May 2025, the listing is no longer available and has been taken off the market (Sold Conditional) on 30th of May 2025. 46 Linden Park Lane has 3 beds and 3 bathrooms.
Groceries can be found at Meat Depot which is a 12-minute walk and you'll find Skal Chiropractic a 4-minute walk as well. If you're an outdoor lover, att/row/twnhouse residents of 46 Linden Park Ln, Hamilton City are nearby from Hill Park Recreation and Sackville Hill Memorial Park.
For those residents of 46 Linden Park Ln, Hamilton City without a car, you can get around quite easily. The closest transit stop is a Bus Stop (UPPER WENTWORTH opposite FRANKLIN) and is nearby connecting you to Hamilton City's public transit service. It also has route Upper Wentworth nearby.
© 2025 Information Technology Systems Ontario, Inc.
The information provided herein must only be used by consumers that have a bona fide interest in the purchase, sale, or lease of real estate and may not be used for any commercial purpose or any other purpose. Information deemed reliable but not guaranteed.
- 4 bedroom houses for sale in Hamilton City
- 2 bedroom houses for sale in Hamilton City
- 3 bed houses for sale in Hamilton City
- Townhouses for sale in Hamilton City
- Semi detached houses for sale in Hamilton City
- Detached houses for sale in Hamilton City
- Houses for sale in Hamilton City
- Cheap houses for sale in Hamilton City
- 3 bedroom semi detached houses in Hamilton City
- 4 bedroom semi detached houses in Hamilton City
- There are no active MLS listings right now. Please check back soon!



