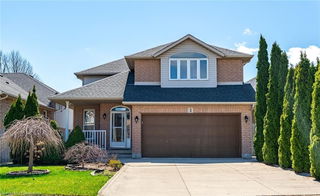Welcome to 449 Acadia Drive. This beautifully fully renovated 2-story detached brick home located at Hamilton Mountain neighbourhood and offers over 2000 square feet of living space and is only minutes to Limeridge Mall, schools, parks & local transit. Commuters can enjoy easy access to the Linc & the Red Hill Express leading to Hwy 403 & QEW. This gorgeous home features a fantastic center hall floor plan. On the main floor you will find the living room, dining room, eat in kitchen open concept with a dinette, open to the family room with a large bay window, main floor laundry, powder room, and walkout to a lovely deck and a fully fenced backyard. Upstairs you will find 3 spacious bedrooms with closets, a loft space for a home office, and two 4-piece bathrooms including the ensuite in the master. The large unfinished basement offers ample storage and endless potential to finish the space to truly make it your own. The double-wide concrete driveway can accommodate up to 4 cars. Upgrades the kitchen is all the windows are brand new installed the sidewalk around the house newly constructed .If you’re looking for a great home to raise a family look no further. Book a showing today!







