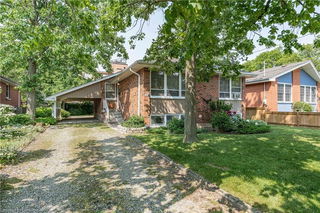This charming 1.5-storey home offers 3 bedrooms, 1.5 baths, and sits on a premium 50’ x 150’ lot in the desirable Huntington neighbourhood on the East Mountain. The main floor features the spacious kitchen that flows into the living room and dining area with direct access to the private deck and yard. A main-floor bedroom and convenient two-piece bath add to the versatility. Upstairs, you’ll find two more reasonably sized bedrooms with hardwood floors and the four-piece bathroom. The basement provides an additional 250 sq. ft. of finished living space—perfect for a rec room, 4th bedroom, fitness room or whatever your family needs. Along with laundry (2021), storage, and utility areas. Let’s not forget this impressive, fully fenced backyard! Offering a large deck, concrete patio, garden shed, and plenty of room for kids, pets, or even your future dream pool. Major mechanical updates include a new furnace (2023) and central air (2023), allowing peace of mind. This is a solid, well-maintained home in a family-friendly neighbourhood just minutes from Mohawk Sports Park, the beautiful escarpment, nature walks, Bruce Trail, schools, shopping, and public transit.







