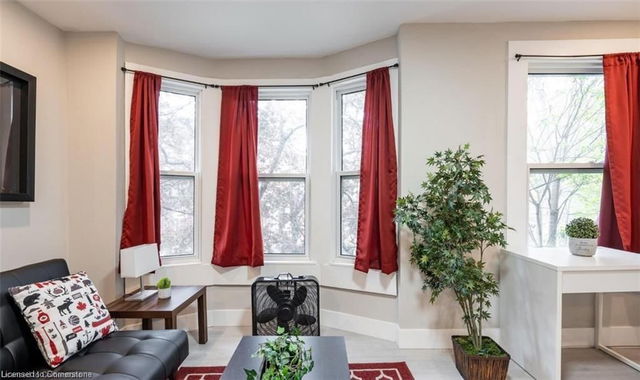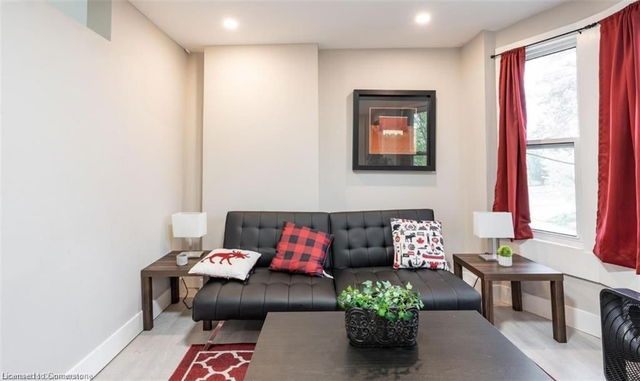| Level | Name | Size | Features |
|---|---|---|---|
Second | Living Room | 4.65 x 3.20 ft | |
Second | Bedroom Primary | 3.53 x 2.62 ft | |
Second | Eat-in Kitchen | 3.89 x 2.62 ft |
2 - 38 Inchbury Street




About 2 - 38 Inchbury Street
Located at 2 - 38 Inchbury Street, this Hamilton detached house is available for rent. It was listed at $1450/mo in April 2025 and has 1 bed and 1 bathroom.
38 Inchbury St, Hamilton City is a 5-minute walk from Country Style for that morning caffeine fix and if you're not in the mood to cook, Pho Lacvien, Power House Restaurant and McQueen's are near this detached house. Groceries can be found at Strathcona Market which is only steps away and you'll find Dr Eric H Ho nearby as well. For those days you just want to be indoors, look no further than Hamilton Military Museum to keep you occupied for hours. If you're in the mood for some entertainment, Staircase Cafe Theatre is not far away from 38 Inchbury St, Hamilton City. For nearby green space, Dundurn Parkette and York Blvd Parkette 2 could be good to get out of your detached house and catch some fresh air or to take your dog for a walk.
For those residents of 38 Inchbury St, Hamilton City without a car, you can get around quite easily. The closest transit stop is a Bus Stop (YORK at LOCKE) and is only steps away connecting you to Hamilton City's public transit service. It also has route York, and route Rock Gardens nearby.
© 2025 Information Technology Systems Ontario, Inc.
The information provided herein must only be used by consumers that have a bona fide interest in the purchase, sale, or lease of real estate and may not be used for any commercial purpose or any other purpose. Information deemed reliable but not guaranteed.
- There are no active MLS listings right now. Please check back soon!



