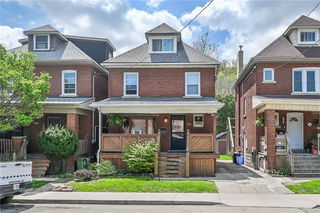35 Lorne Avenue




About 35 Lorne Avenue
35 Lorne Avenue is a Hamilton detached house which was for sale. It was listed at $699900 in February 2025 but is no longer available and has been taken off the market (Sold Conditional) on 24th of April 2025.. This detached house has 4 beds, 3 bathrooms and is 1410 sqft.
There are a lot of great restaurants around 35 Lorne Ave, Hamilton City. If you can't start your day without caffeine fear not, your nearby choices include Tim Hortons. Groceries can be found at Sange's Sweets which is a 7-minute walk and you'll find St Peter's Hospital a short walk as well. For those days you just want to be indoors, look no further than Hamilton Children's Museum to keep you occupied for hours. If you're in the mood for some entertainment, Westdale Cinema Group is not far away from 35 Lorne Ave, Hamilton City. If you're an outdoor lover, detached house residents of 35 Lorne Ave, Hamilton City are a 10-minute walk from Lifesavers Park and Delta Park.
For those residents of 35 Lorne Ave, Hamilton City without a car, you can get around quite easily. The closest transit stop is a Bus Stop (MAPLEWOOD opposite SPRINGER) and is a short distance away connecting you to Hamilton City's public transit service. It also has route Delaware nearby.
© 2025 Information Technology Systems Ontario, Inc.
The information provided herein must only be used by consumers that have a bona fide interest in the purchase, sale, or lease of real estate and may not be used for any commercial purpose or any other purpose. Information deemed reliable but not guaranteed.
- 4 bedroom houses for sale in Hamilton City
- 2 bedroom houses for sale in Hamilton City
- 3 bed houses for sale in Hamilton City
- Townhouses for sale in Hamilton City
- Semi detached houses for sale in Hamilton City
- Detached houses for sale in Hamilton City
- Houses for sale in Hamilton City
- Cheap houses for sale in Hamilton City
- 3 bedroom semi detached houses in Hamilton City
- 4 bedroom semi detached houses in Hamilton City
- There are no active MLS listings right now. Please check back soon!



