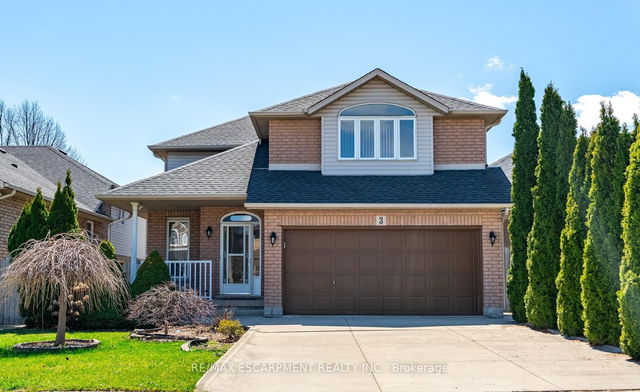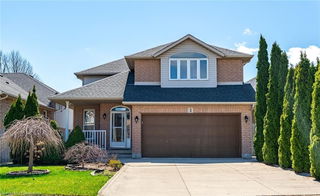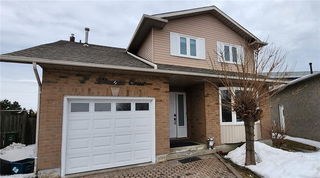Size
-
Lot size
5018 sqft
Street frontage
-
Possession
2025-05-30
Price per sqft
-
Taxes
$6,122.76 (2024)
Parking Type
-
Style
2-Storey
See what's nearby
Description
Welcome to this classically laid out home, offering a perfect blend of style, functionality, and comfort. With a double garage and three spacious bedrooms, this property is ideal for families looking to upsize and enjoy a well-laid-out living space. Step inside to a welcoming foyer that leads into a spacious living room, perfect for entertaining or relaxing. The open-concept kitchen is a chef's dream, featuring ample counter space, modern appliances, and a breakfast nook with backyard views. Adjacent, the cozy family room is ideal for gatherings, and a convenient main-floor laundry room with direct access to the double garage completes this level. The second level offers a generous primary bedroom with a walk-in closet and a private ensuite bath. Two additional well-sized bedrooms share access to another full bathroom. The basement is partially finished with drywall and a rough-in 3 piece bath, leaving you to customize the space to suit your needs. Thoughtful design, ample storage, and a prime location near top schools, parks, and amenities make this the perfect home for a growing family.
Broker: REAL BROKER ONTARIO LTD.
MLS®#: X12008110
Property details
Parking:
4
Parking type:
-
Property type:
Detached
Heating type:
Heat Pump
Style:
2-Storey
MLS Size:
-
Lot front:
44 Ft
Lot depth:
111 Ft
Listed on:
Mar 7, 2025
Show all details







