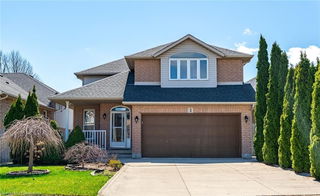Size
-
Lot size
4012 sqft
Street frontage
-
Possession
Immediate
Price per sqft
$358 - $448
Taxes
$6,537 (2024)
Parking Type
-
Style
2-Storey
See what's nearby
Description
Discover this beautifully upgraded 6-bedroom gem located on the Hamilton Mountain just steps from Limeridge Mall and everything urban living has to offer! The desirable centre-staircase design anchors a bright, main floor featuring a sunlit living room, a formal dining area and a welcoming family room all tied together by rich solid oak hardwood throughout. The updated kitchen offers plenty of storage, modern stainless steel appliances and stylish pot lights with direct access to your backyard. Plus, youll love the convenient mudroom just off the garage. A well-placed two piece bathroom rounds out the main level. Upstairs offers four generously sized bedrooms with stylish laminate flooring, a full bathroom and a luxurious primary suite complete with a spacious ensuite and a walk-in closet. The fully finished basement adds incredible versatility, with two extra bedrooms, a full bathroom and impressive storage space. This fantastic, detached family home is nestled in a highly desirable neighbourhood. A spacious two car garage and extended driveway with room for four more vehicles offer plenty of parking for family and friends. This is the home you've been waiting for don't miss out on the opportunity to make it yours! RSA.
Broker: RE/MAX ESCARPMENT REALTY INC.
MLS®#: X12102770
Property details
Parking:
4
Parking type:
-
Property type:
Detached
Heating type:
Forced Air
Style:
2-Storey
MLS Size:
2000-2500 sqft
Lot front:
40 Ft
Lot depth:
100 Ft
Listed on:
Apr 24, 2025
Show all details
Rooms
| Level | Name | Size | Features |
|---|---|---|---|
Main | Family Room | 11.7 x 19.0 ft | |
Second | Bedroom | 10.9 x 12.0 ft | |
Basement | Recreation | 10.0 x 14.0 ft |
Show all
Instant estimate:
orto view instant estimate
$4,185
higher than listed pricei
High
$939,653
Mid
$899,185
Low
$857,525
Have a home? See what it's worth with an instant estimate
Use our AI-assisted tool to get an instant estimate of your home's value, up-to-date neighbourhood sales data, and tips on how to sell for more.







