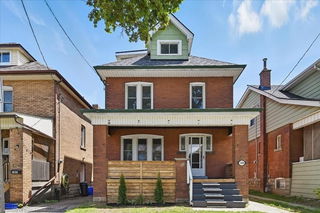Once in a while a home is rebuilt with love, overlooking no details and this century home with a fresh and modern redesign is just that. A century home designed for comfort and style, with unbelievably charming curb appeal. The large open kitchen, luxuriously appointed is a chef’s dream with abundant storage. Every detail has been custom built tastefully with timeless elegance. Every feature, mechanical and cosmetic completely modernized including but not limited to; The Cedar Shake Roof, The Windows, Siding, Facia (including the renovated garage structure), New Asphalt Driveways and Concrete, New AC Unit (owned), New Furnace (owned), New Duct work, New Electrical with interconnected smoke and carbon alarms, New Plumbing -including lines running under to the house to municipal connections, New insulation with R2 rating minimum, All Appliances, New Fencing, New Landscaping and Grass, New Retaining Wall and Reinforced Load Bearing Walls. The pot lighting throughout the home adds a bright and airy feeling to the already large home which at over 2500 is wonderfully spacious. As an income property the home offers incredible potential, 6 bedrooms - 4 above grade with 3 bathrooms and a well appointed basement apartment with 2 bedrooms and a large kitchen. Both, legal and conforming with Proof of Permit from the City of Hamilton available. The property features parking for over 7 vehicles. A truly remarkable home re-built in the executive neighbourhood of Hamilton’s Delta district.







