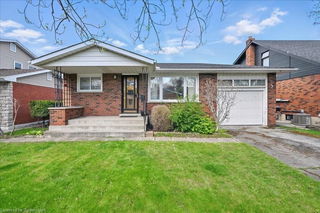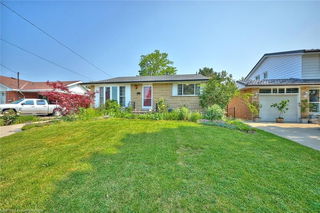MOTIVATED SELLER!! Welcome to 294 Quigley Road a move-in-ready semi-detached home in a quiet, family-friendly neighbourhood, now offered at an even better price! Perfectly situated across from the Red Hill Trail and close to parks, schools, transit, and daily amenities, this location blends nature and convenience.The home has seen numerous updates over the years, making it a smart choice for first-time buyers or families. Enjoy peace of mind with new windows (2019), roof (2019), furnace, and AC (2019), upgraded electrical (2019), and a new sewer line (2021). The kitchen features modern appliances, including a brand new stove and dishwasher (2025) for added value and ease.The backyard offers a private outdoor space for entertaining or relaxing, complete with a play-set for the kids (included if desired).With a functional layout, quality upgrades, and a motivated seller ready to make a deal, this is an opportunity you don't want to miss!







