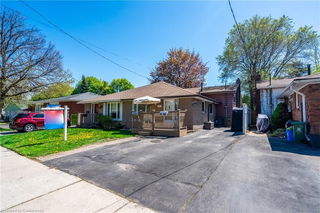Welcome to 281 Silverbirch Blvd, located in the highly desirable Villages of Glancaster. This thoughtfully designed 2 bedroom, 3 bathroom bungalow offers the ideal combination of comfort and low-maintenance living, with plenty of space for both relaxation and entertaining. The spacious living and dining area features hardwood flooring, a gas fireplace, and an abundance of natural light. The thoughtfully designed kitchen is spacious and beautifully updated with white cabinetry, a built-in oven, and cooktop. On the main floor you will also discover a spacious and relaxing retreat into the master suite which offers ample closet space and 3-piece ensuite bathroom. Main-floor laundry is an option with rough ins already located in the main floor closet. Additionally, you can enjoy a movie or cozy up with a novel, in the family room, located on the lower lever, where you will find a second gas fireplace. Outside, you'll find a space to relax on both the front porch and expansive back deck. Both spaces are perfect for enjoying the outdoors and relaxing or socializing with family and friends. As part of this thoughtfully planned condo community, you’ll enjoy a wide range of amenities, including a clubhouse with social events, a pool, sauna, tennis courts, and more. Don’t miss your opportunity to own this gem in the Villages of Glancaster







