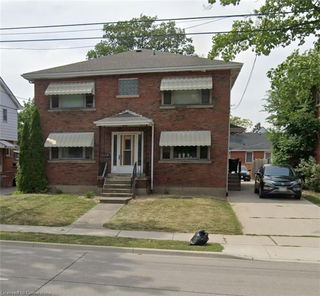Size
-
Lot size
-
Street frontage
-
Possession
30-59 days
Price per sqft
$286 - $333
Taxes
$10,165.55 (2024)
Parking Type
-
Style
Sidesplit 4
See what's nearby
Description
Perfectly positioned on one of Hamilton's most sought after streets, this mid century gem boasts one owner for 75 years, and awaits your finishing touches! Nestled at the top of Hamilton's Escarpment, this stately side split is set back from the road on an impressive 100 x 250 ft lot that spans over half an acre. Enjoy morning coffees or relaxing evenings with vista views of the Hamilton skyline and Lake Ontario from your front porch. As you approach this deceivingly large home, it is easy to appreciate the double wide driveway with an additional circular drive that allows you to host gatherings of virtually any size. As you step inside via the double doors, it is easy to appreciate the original 1950s floorplan that boasts 5 bedrooms, 3 bathrooms, a separate living and dining room, and a finished lower level with inside entry to the single car garage. Imagine cooking in the eat-in kitchen surrounded by an abundance of cabinets and stone countertops, and double sink with garburator and instant hot water. The real show stopper on the interior is a large great room and primary bedroom addition that seemingly endlessly extends the main floor into an entertainers dream. The great room boasts architectural details that include vaulted ceilings, transom windows, a wood-burning bookmatched marble fireplace, oversized windows, beautiful built-in cabinetry and wet bar. The primary bedroom boasts large closets, an oversized ensuite bathroom, and private access to the rear sunroom. Not to be outdone is the beautifully tranquil rear yard with a stone patio, perennial gardens, mature trees, outdoor bbq, and underground irrigation system. All of this is just steps from trails and schools while being close to highway access and shopping. Don't miss out on this rare opportunity!
Broker: RE/MAX ESCARPMENT REALTY INC.
MLS®#: X12148794
Property details
Parking:
11
Parking type:
-
Property type:
Detached
Heating type:
Forced Air
Style:
Sidesplit 4
MLS Size:
3000-3500 sqft
Lot front:
100 Ft
Lot depth:
250 Ft
Listed on:
May 14, 2025
Show all details






