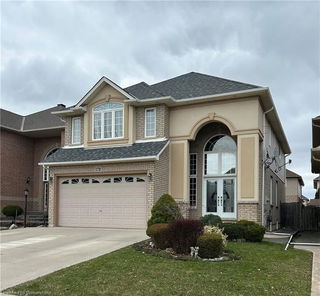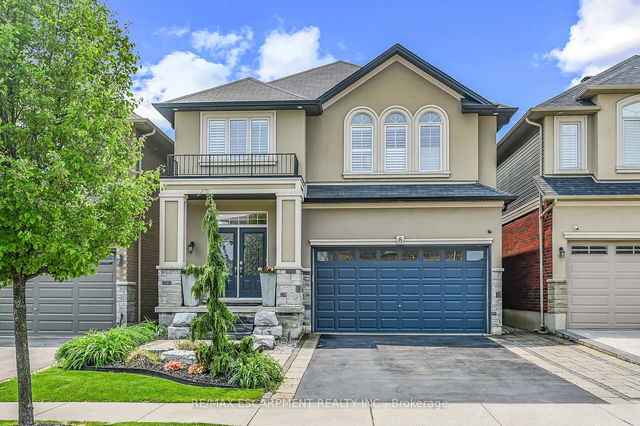Size
-
Lot size
4505 sqft
Street frontage
-
Possession
Other
Price per sqft
$400 - $480
Taxes
$8,114 (2025)
Parking Type
-
Style
2-Storey
See what's nearby
Description
Pride of ownership shines in this spotless and lovingly cared for one owner home. 2,712 sqft Quality custom build and design in an ideal location for access to all amenities, shopping and hwy but on a quiet and tree lined street featuring all detached homes. Stunning perennial gardens, fully fenced rear yard. Eye catching stone aggregate work for the driveway, front steps and porch plus rear patio. Hardwood floors in all areas (except where tiled) The layout has been carefully designed to maximize all living spaces perfectly. Separate dining room with decor columns, coffered ceiling and custom plaster design. Formal living room with coffered ceiling, wall sconce lighting and custom plaster design. Family room is open to the kitchen area for welcoming guests. Gas fireplace. Kitchen upgrades include: raised panel maple cabinets, 2 corner angled cabinets with glass doors, crown moulding, under cabinet light valance and lighting, granite counters, island with breakfast bar, soft close doors (throughout the house). 21 potlights. Granite counters and newer toilets with soft close in all baths. Primary bdrm with walk-in closet and large ensuite (corner jet tub and separate shower). Large "guest" room with private ensuite. Main bath provides ensuite privilege to bdrm. Upper level laundry with tiled basin and floor drain. Roof replaced 2021. Raised Basement (8'5") has been fully insulated and ready for development. Energy saving nest thermostat.
Broker: REALTY NETWORK
MLS®#: X12272543
Property details
Parking:
6
Parking type:
-
Property type:
Detached
Heating type:
Forced Air
Style:
2-Storey
MLS Size:
2500-3000 sqft
Lot front:
45 Ft
Lot depth:
100 Ft
Listed on:
Jul 9, 2025
Show all details
Rooms
| Level | Name | Size | Features |
|---|---|---|---|
Main | Bathroom | 0.0 x 0.0 ft | |
Main | Living Room | 13.2 x 12.0 ft | |
Second | Bathroom | 0.0 x 0.0 ft |
Show all
Instant estimate:
orto view instant estimate
$10,854
lower than listed pricei
High
$1,241,502
Mid
$1,188,034
Low
$1,132,992
Have a home? See what it's worth with an instant estimate
Use our AI-assisted tool to get an instant estimate of your home's value, up-to-date neighbourhood sales data, and tips on how to sell for more.







