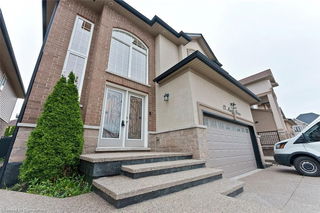Offering this Custom built home, 2,712 sq feet by the original owner. 4 generous bedrooms, 3 1/2 baths all featuring granite counters, new toilets, soft close cabinets. Carpet free home with elegant oak hardwood throughout. Eat in kitchen with upgraded maple cabinets with glass doors and lighting plus centre island with breakfast bar. Formal dining room with decor columns and custom coffered cove with hand plastered ceiling. C/air, 21 potlights, fireplace with mantle in family room. Eye catching landscape design with perennial gardens, aggregate driveway and rear patio, fenced backyard. The basement has raised height ceiling (8'5") and fully insulated exterior walls. Bedroom level laundry. Roof replaced in 2021. Very clean and welcoming home.







