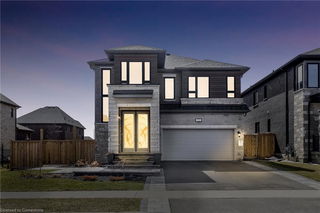Welcome to this beautifully crafted, never-lived-in model home that exemplifies modern luxury and thoughtful design. From the moment you step inside, you're greeted by an expansive open-concept layout that flows effortlessly throughout the main floor. Elegant wide-plank hardwood floors extend from the living area into the heart of the home—a true showpiece kitchen featuring white chef-grade appliances, quartz countertops, and a matching quartz backsplash. A sleek linear fireplace with a quartz surround adds warmth and sophistication to the main living space, perfect for entertaining or cozy nights in. The grand entryway features large-format tiles, adding both durability and style to this welcoming space. Upstairs, discover four spacious bedrooms, including two that share a convenient Jack & Jill bathroom, an additional full bath, and a luxurious primary suite complete with a spa-inspired ensuite. An upper-level family room offers additional living space and boasts a custom built-in entertainment center, ideal for relaxing or hosting guests. The fully finished 9' basement expands your living space with a large rec area, a wet bar, and a full bathroom, making it perfect for entertaining, a home gym, or multigenerational living. Don’t miss your chance to own this exceptional, turnkey home that blends upscale finishes with everyday functionality in every detail.







