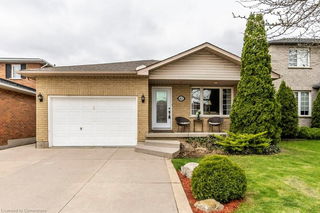Welcome to 240 Chesley St. Custom built in 2001, All brick raised bungalow, being sold byoriginal owners! Beautifully landscaped, a large concrete driveway, and concrete surround'slead to a covered patio nestled off the kitchen walk out, a great place to relax and enjoy ameal or drink! Sunkissed vegetable garden and flower beds to enjoy and a convenient garden shedlocated in corner for equipment, well thought out thru out. 100% Pride in ownership! DoubleDoor Entry to a large foyer with 3 closets and filled with natural light. This bungalow iscustom designed- main floor features: 1,925 sq/ft, 9 ft ceiling, 3 large bedrooms, 3 bathrooms,open concept floor plan, hard wood floor, Gas fire place, pot lights, crown moldings. Separateentrance to the finished basement with high ceilings, large windows, A full size kitchen, openconcept living room and gas fire stove for added comfort. a large 3 piece bathroom with loadsof storage solutions. The location is safe and very convenient with transit, Great schools &parks/recreation all just a short walk away with restaurants and shops around the corner onUpper James, MUST SEE!







