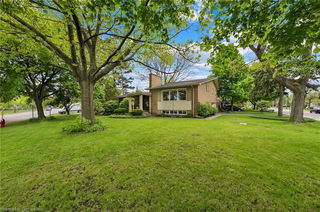Thankful for all that 24 Strathcona Avenue South has to offer. This home has been respectfully restored to its original beauty by highlighting the home’s century charm while also providing essential updates to modernize for today’s needs. From the moment you enter the front door there are extraordinary sightlines of the main floor living space. The vibrant dining room features an arched dry bar with wine fridge. The expansive kitchen has a 10 foot island, coffee bar, and walk-in pantry (with a sink, 2nd dishwasher and vacuum/mop closet). The living room with gas fireplace and custom built-in shelving, offers an abundance of natural light which extends from the patio door onto a large deck with tranquil views of the private backyard. On the second level, the primary bedroom has its own sitting area that can be used to unwind with a book or catch up on your latest binge tv series, continues with a vaulted ceiling an electric fireplace, then wraps around to a walk-in closet, and finally incredible ensuite bathroom with a double vanity, soaker tub, lavish shower and its own powder room. There are 2 more quaint bedrooms and another full bathroom on the 2nd floor along with a separate laundry room. The 3rd floor is versatile as a 4th bedroom, plus a 5th bedroom or office or playroom, along with a 2-pce bathroom. The basement has a small finished rec room, another bathroom and offers ample storage with a walk-out to the backyard. Quick walk to Locke Street and close access to the highway.







