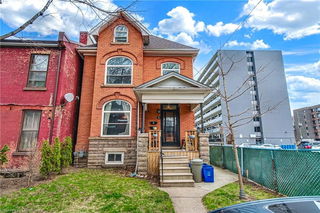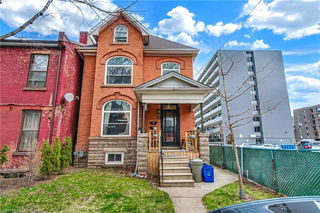Elevate your lifestyle in this stunning 2-storey brick home nestled in the heart of Hamilton. Boasting a harmonious blend of modern elegance andclassic charm, this residence offers a spacious and inviting living experience. The open-concept living and dining rooms create a seamless flow for entertaining. The gourmet kitchen is equipped with stainless steel appliances, quartz countertops, and a spacious island. Upstairs, the primary bedroom is a true oasis, complete with a walk-in closet, ensuite bathroom featuring a soaker tub and separate shower. Additional bedrooms and a shared bathroom provide ample space for family or guests. The finished basement offers an apartment (built under city building permit) with separate entrance, kitchen, and laundry facilities. This versatile space can be used as a rental income source or for extended family living. Outside, the property features a detached garage, private driveway, and a fenced-in backyard with laneway access by car. Walking distance GO Station and Lively James St Neighbourhood. Walk/Transit/Bike Score: 94/83/80. Offers Anytime.







