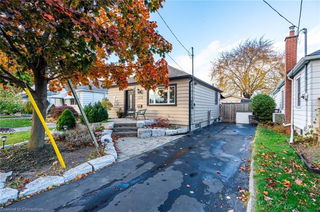Welcome to 2016 Barton Street East—a fully renovated 1.5-storey 3-bedroom home offering a stylish blend of character and modern updates. From the moment you arrive, you'll notice the fresh curb appeal with new vinyl siding, a durable metal roof, updated windows and doors and a brand-new front deck. Step inside to discover a thoughtfully redesigned interior featuring maple hardwood floors throughout the main floor, fresh paint, and WiFi-controlled pot lighting that lets you set the mood from anywhere.
The kitchen has been fully updated with sleek quartz countertops, new cabinetry, a modern ceramic tile backsplash, and quality finishes that make cooking and entertaining a joy. Two bedrooms and an updated 4 piece bath with new vanity, tub/shower, toilet & smart lighting & mirrors complete the main floor living space. Upstairs, you’ll find a bonus room currently shown as a bedroom complete with laminate floors and filled with natural light. Whether you're a first-time buyer or savvy investor, this home offers incredible value in a location with quick access to the Red Hill Valley Parkway, schools, parks, transit, and more. A true move-in-ready
gem- nothing to do but unpack and enjoy.







