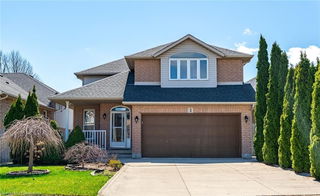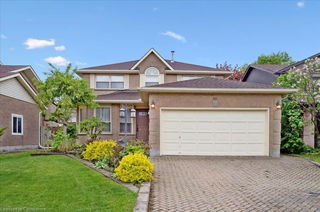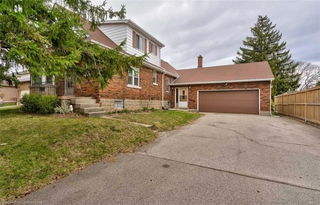Welcome to your new home, a two-storey detached residence, ideally situated in the highly desirable Crerar/Barnstown neighbourhood. Built in 2003 as the original model home with 3321 square feet of finished living space and an abundance of natural light. Step into the impressive front foyer with soaring ceilings. The main floor features a seamless flow between the formal living and dining rooms, a cozy family room, and a large kitchen with ample cabinetry—perfect for both everyday living and entertaining. Enjoy direct access from the double car garage with epoxy floors directly in the home and basement for added convenience. Upstairs, you'll find four generously sized bedrooms and two full bathrooms. The stunning primary bedroom is a private retreat with a walk-in closet and a beautifully appointed ensuite bathroom. Upper-level laundry adds functionality and ease to your daily routine. The fully finished basement is designed with versatility in mind, featuring an open living space, separate bedroom, full bathroom, and a second kitchen—ideal for multigenerational living or an in-law suite setup. Step outside to your private backyard oasis complete with a spacious deck, lush green space, a charming gazebo, and a large six-person hot tub. Roof updated in 2015 with a transferrable lifetime warranty for added peace of mind. Located minutes from Limeridge Mall, major highways, public transit, parks, schools, and a wide range of amenities, this neighbourhood truly has it all!







