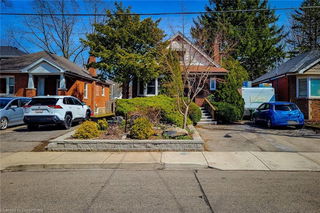18 Haddon Avenue S




About 18 Haddon Avenue S
18 Haddon Avenue is a Hamilton detached house which was for sale. It was listed at $929900 in March 2025 but is no longer available and has been taken off the market (Sold Conditional) on 5th of May 2025.. This detached house has 3 beds, 2 bathrooms and is 1220 sqft.
18 Haddon Ave S, Hamilton City is a 5-minute walk from My Dog Joe for that morning caffeine fix and if you're not in the mood to cook, Mr Sub, Porcelain HotSpot and Caribbean Flavah are near this detached house. Groceries can be found at Cupcakes which is a 4-minute walk and you'll find Downtown Dental of Hamilton not far as well. Love being outside? Look no further than Oakwood Place Park and Stroud Road Park, which are both only steps away.
For those residents of 18 Haddon Ave S, Hamilton City without a car, you can get around rather easily. The closest transit stop is a Bus Stop (Main St. W. / Haddon Ave. S.) and is a short walk connecting you to Hamilton City's public transit service. It also has route Brantford / Aldershot, route Hamilton / Pickering, and more nearby.
© 2025 Information Technology Systems Ontario, Inc.
The information provided herein must only be used by consumers that have a bona fide interest in the purchase, sale, or lease of real estate and may not be used for any commercial purpose or any other purpose. Information deemed reliable but not guaranteed.
- 4 bedroom houses for sale in Hamilton City
- 2 bedroom houses for sale in Hamilton City
- 3 bed houses for sale in Hamilton City
- Townhouses for sale in Hamilton City
- Semi detached houses for sale in Hamilton City
- Detached houses for sale in Hamilton City
- Houses for sale in Hamilton City
- Cheap houses for sale in Hamilton City
- 3 bedroom semi detached houses in Hamilton City
- 4 bedroom semi detached houses in Hamilton City
- There are no active MLS listings right now. Please check back soon!



