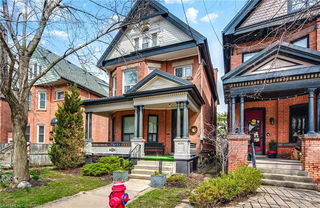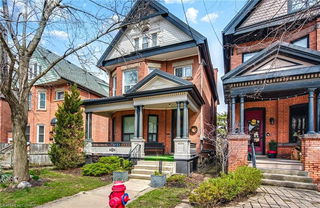177 Charlton Avenue W




About 177 Charlton Avenue W
177 Charlton Avenue W is a Hamilton detached house which was for sale. Asking $1119900, it was listed in July 2025, but is no longer available and has been taken off the market (Terminated) on 18th of August 2025.. This 2389 sqft detached house has 3 beds and 4 bathrooms.
Some good places to grab a bite are Rasoi Hamilton, Queen's Pizza & Wings or Mattson & Co. If you love coffee, you're not too far from Starbucks located at 158 Locke St S. Groceries can be found at Donut Monster which is a 5-minute walk and you'll find Alert Best Nursing & Home Care a short walk as well. Interested in the arts? Look no further than Arctic Experience McNaught Gallery and Art Gallery of Hamilton. For nearby green space, Durand Park and Radial Park could be good to get out of your detached house and catch some fresh air or to take your dog for a walk.
Transit riders take note, 177 Charlton Ave W, Hamilton City is only steps away to the closest public transit Bus Stop (HESS at CHARLTON) with route Upper Paradise.
© 2025 Information Technology Systems Ontario, Inc.
The information provided herein must only be used by consumers that have a bona fide interest in the purchase, sale, or lease of real estate and may not be used for any commercial purpose or any other purpose. Information deemed reliable but not guaranteed.
- 4 bedroom houses for sale in Hamilton City
- 2 bedroom houses for sale in Hamilton City
- 3 bed houses for sale in Hamilton City
- Townhouses for sale in Hamilton City
- Semi detached houses for sale in Hamilton City
- Detached houses for sale in Hamilton City
- Houses for sale in Hamilton City
- Cheap houses for sale in Hamilton City
- 3 bedroom semi detached houses in Hamilton City
- 4 bedroom semi detached houses in Hamilton City
- There are no active MLS listings right now. Please check back soon!



