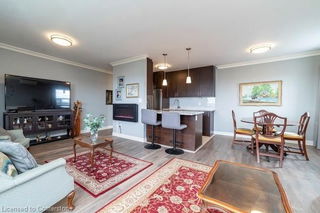Maintenance fees
$760.24
Locker
-
Exposure
NE
Possession
Flexible
Price per sqft
$459 - $550
Taxes
$3,417.38 (2024)
Outdoor space
Balcony, Patio
Age of building
40 years old
See what's nearby
Description
Welcome to the PENTHOUSE of the prestigious Incline Place, centrally located on top of the Wentworth stairs & new promenade. This 1,046 sq ft space offers exceptional, unobstructed views of the city, Niagara Escarpment, Lake Ontario, and Toronto skyline from wall-to-wall windows. Enjoy your private, exclusive oasis on your very own sprawling 750 sq ft OUTDOOR TERRACE w/ a large deck pergola w/ planters. This spacious unit is filled with natural light with epic panoramic views in every room. Neutral, fresh paint throughout. The bathroom vanity & cupboard have been recently updated and grand primary bedroom boasts triple and double door his/her closets. This suite offers plenty of storage, in-suite laundry, elevator, common area with games room, party room, exercise room and additional communal rooftop garden with BBQ. Private carport parking and a locker in common space complete this picture. This building features a total of 12 suites. A great community ensures mindful maintenance. RSA and square footage approximate. **EXTRAS** NO SMOKING BUILDING AND PROPERTY, PETS RESTRICTED: 2 CAT MAXIMUM, NO DOGS.
Broker: JUDY MARSALES REAL ESTATE LTD
MLS®#: X11907003
Property details
Neighbourhood:
Parking:
Yes
Parking type:
Owned
Property type:
Condo Apt
Heating type:
Baseboard
Style:
Apartment
Ensuite laundry:
Yes
MLS Size:
1000-1199 sqft
Listed on:
Jan 4, 2025
Show all details
Included in Maintenance Fees
Parking
Water







