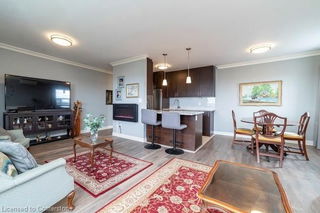| Name | Size | Features |
|---|---|---|
Breakfast | 13.1 x 12.6 ft | Hardwood Floor, 2 Pc Bath, Open Concept |
Living Room | 14.9 x 13.1 ft | Hardwood Floor, Open Concept |
Utility Room | 13.1 x 11.5 ft | Ceramic Floor, W/O To Balcony, Granite Counter |
213 - 200 Stinson Street




About 213 - 200 Stinson Street
213 - 200 Stinson Street is a Hamilton condo for sale. 213 - 200 Stinson Street has an asking price of $569000, and has been on the market since January 2025. This 1000-1199 sqft condo unit has 1 bed and 2 bathrooms.
Looking for your next favourite place to eat? There is a lot close to 200 Stinson St, Hamilton City.Grab your morning coffee at Tim Hortons located at 503 Main St E. Groceries can be found at Stinson Grocery Store which is not far and you'll find Ejc Dentistry only a 3 minute walk as well. Love being outside? Look no further than Myrtle Park and Lifesavers Park, which are both only steps away.
For those residents of 200 Stinson St, Hamilton City without a car, you can get around rather easily. The closest transit stop is a Bus Stop (STINSON at GRANT) and is only steps away connecting you to Hamilton City's public transit service. It also has route Delaware, and route Wentworth nearby.
- 4 bedroom houses for sale in Hamilton City
- 2 bedroom houses for sale in Hamilton City
- 3 bed houses for sale in Hamilton City
- Townhouses for sale in Hamilton City
- Semi detached houses for sale in Hamilton City
- Detached houses for sale in Hamilton City
- Houses for sale in Hamilton City
- Cheap houses for sale in Hamilton City
- 3 bedroom semi detached houses in Hamilton City
- 4 bedroom semi detached houses in Hamilton City



