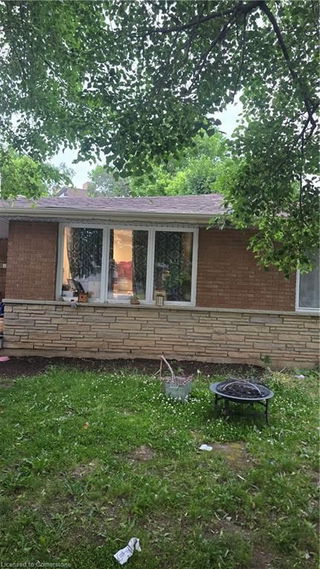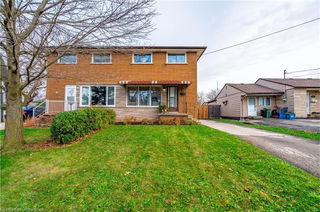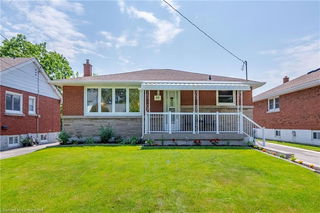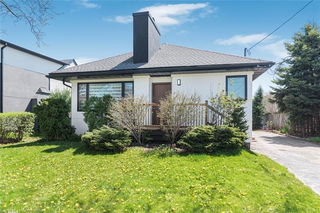This 4 level backsplit at 16 Evelyn St has been lovingly maintained and is ready for a new family to call it home! Literally steps from Riverdale East Park, this home offers the perfect blend of updates and opportunity to make your own. Walking up, you’ll notice the garage, double drive, and welcoming front porch (with access to the garage!). Entering the home, you’ll find a very spacious living room with large window overlooking the front porch, and a sliding glass door out to the back patio. The kitchen is clean, with wood cabinetry, a dishwasher, and white countertops. The dining room is open to the kitchen, and features basement access as well as an exterior side door. Going upstairs, you’ll notice renovated hardwood floors throughout the three bedrooms. A four piece bathroom, with a neutral colour scheme, completes the bedroom level. Headed down to the first lower level, a 24 foot long rec room with above grade windows and a fireplace awaits! The perfect family hang out zone! A fourth bedroom, and a 3 piece bathroom round out this floor, making it ideal for a home office or teen retreat. The lowest basement level provides great opportunity to customize to your needs. Currently divided into two rooms - one for laundry, storage and mechanicals, and the other is open and could suit many purposes. A huge storage area, a third living / family room space, potential home gym area, dedicated play room, large workshop for hobbyists, the options are endless. Headed outside, the fully fenced backyard offers plenty of grass and gardens, a concrete patio off the living room, and a second access door to the garage. With a school and a park at the end of the street and amenities abound in this area, 16 Evelyn Street could be the home you've been waiting for!







