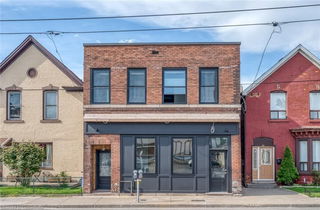158 Dalewood Crescent




About 158 Dalewood Crescent
158 Dalewood Crescent is a Hamilton detached house which was for sale. Listed at $1495000 in August 2025, the listing is no longer available and has been taken off the market (Sold) on 9th of October 2025. 158 Dalewood Crescent has 5+1 beds and 4 bathrooms.
158 Dalewood Crescent, Hamilton City is only a 3 minute walk from My Dog Joe for that morning caffeine fix and if you're not in the mood to cook, Pita Pit, Burrito Bandidos and Saigon Asian Restaurant are near this detached house. Groceries can be found at Dessert Room which is a 3-minute walk and you'll find Westdale Dental Care only a 4 minute walk as well. If you're in the mood for some entertainment, Westdale Cinema Group is not far away from 158 Dalewood Crescent, Hamilton City. 158 Dalewood Crescent, Hamilton City is a 3-minute walk from great parks like Oakwood Place Park and Churchill Park.
For those residents of 158 Dalewood Crescent, Hamilton City without a car, you can get around quite easily. The closest transit stop is a Bus Stop (STERLING at HADDON) and is not far connecting you to Hamilton City's public transit service. It also has route King, route Delaware, and more nearby.
- 4 bedroom houses for sale in Hamilton City
- 2 bedroom houses for sale in Hamilton City
- 3 bed houses for sale in Hamilton City
- Townhouses for sale in Hamilton City
- Semi detached houses for sale in Hamilton City
- Detached houses for sale in Hamilton City
- Houses for sale in Hamilton City
- Cheap houses for sale in Hamilton City
- 3 bedroom semi detached houses in Hamilton City
- 4 bedroom semi detached houses in Hamilton City
- There are no active MLS listings right now. Please check back soon!



