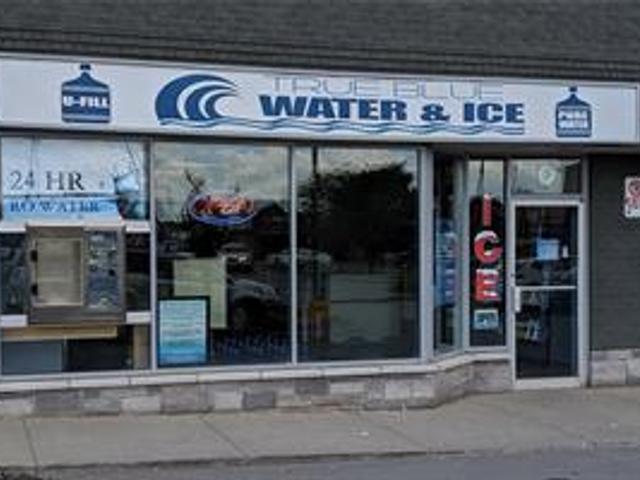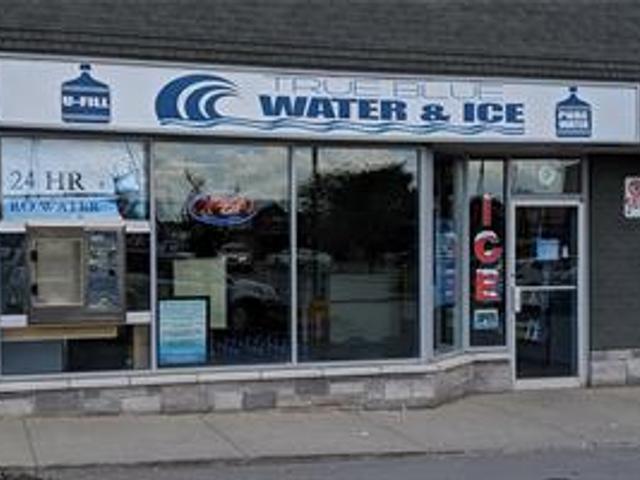9 - 1575 Upper Ottawa Street



About 9 - 1575 Upper Ottawa Street
You can find 1575 Upper Ottawa St in the area of Hamilton City. The nearest major intersection to this property is Square One, in the city of Hamilton City. , and the city of Hamilton Mountain is also a popular area in your vicinity.
There are quite a few restaurants to choose from around 1575 Upper Ottawa St, Hamilton City. Some good places to grab a bite are Harvey's and Swiss Chalet Rotisserie & Grill. If you love coffee, you're not too far from Tim Hortons located at 1368 Upper Gage Ave. Groceries can be found at Lococo's which is a 3-minute walk and you'll find Rymal Gage Pharmacy only a 8 minute walk as well. 1575 Upper Ottawa St, Hamilton City is a 22-minute walk from great parks like Albion Falls, Gage Park and Red Hill Valley Trail.
Getting around the area will require a vehicle, as the nearest transit stop is a "MiWay" BusStop ("Winston Churchill Blvd North Of Lakeshore Rd") and is a 46-minute drive
- 4 bedroom houses for sale in Hamilton City
- 2 bedroom houses for sale in Hamilton City
- 3 bed houses for sale in Hamilton City
- Townhouses for sale in Hamilton City
- Semi detached houses for sale in Hamilton City
- Detached houses for sale in Hamilton City
- Houses for sale in Hamilton City
- Cheap houses for sale in Hamilton City
- 3 bedroom semi detached houses in Hamilton City
- 4 bedroom semi detached houses in Hamilton City
- There are no active MLS listings right now. Please check back soon!