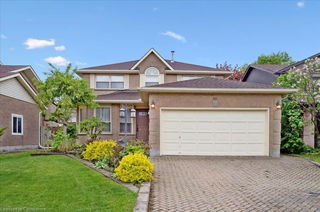Welcome to your dream home, a truly rare legal detached duplex offering exceptional privacy, comfort, and income potential. Nestled against a lush greenbelt with no rear neighbors, this property provides a peaceful escape just steps from schools, shopping, parks, and minutes from major highways. Inside, enjoy two spacious, light-filled living areas with rich hardwood floors, a chef-inspired kitchen with a central island, stylish backsplash, ample storage, and expansive granite countertops, plus a walkout to your fully fenced private backyard now featuring a new concrete patio and sidewalk, perfect for BBQs, morning coffee, or letting kids and pets roam free. Upstairs offers four generously sized bedrooms including a luxurious primary suite with private ensuite, enhanced by brand-new second-floor windows, a new furnace, and a new heat pump for year-round efficiency. Completing this home is a fully legal basement apartment with its own entrance, kitchen, bathroom, and living space, ideal for offsetting your mortgage, hosting extended family, or generating rental income. Properties like this, combining privacy, functionality, and income potential, rarely come to market, making this the perfect choice for growing families, savvy investors, or those seeking a multi-generational setup. This gem will not last long!







