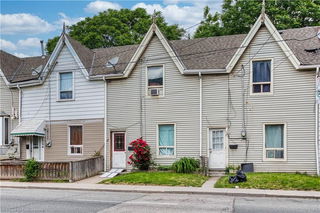141 Elgin Street




About 141 Elgin Street
141 Elgin Street is a Hamilton detached house which was for sale. It was listed at $749990 in May 2025 but is no longer available and has been taken off the market (Sold Conditional) on 30th of May 2025.. This 2268 sqft detached house has 4 beds and 3 bathrooms.
There are a lot of great restaurants around 141 Elgin St, Hamilton City. If you can't start your day without caffeine fear not, your nearby choices include Tim Hortons. Groceries can be found at Food Basics which is nearby and you'll find Barton Dental a short walk as well. For those days you just want to be indoors, look no further than You Me Gallery and Workers Arts & Heritage Centre to keep you occupied for hours. 141 Elgin St, Hamilton City is only a 3 minute walk from great parks like McLaren Park and Beasley Park.
If you are looking for transit, don't fear, 141 Elgin St, Hamilton City has a public transit Bus Stop (BARTON at MARY) nearby. It also has route Barton close by.
© 2025 Information Technology Systems Ontario, Inc.
The information provided herein must only be used by consumers that have a bona fide interest in the purchase, sale, or lease of real estate and may not be used for any commercial purpose or any other purpose. Information deemed reliable but not guaranteed.
- 4 bedroom houses for sale in Hamilton City
- 2 bedroom houses for sale in Hamilton City
- 3 bed houses for sale in Hamilton City
- Townhouses for sale in Hamilton City
- Semi detached houses for sale in Hamilton City
- Detached houses for sale in Hamilton City
- Houses for sale in Hamilton City
- Cheap houses for sale in Hamilton City
- 3 bedroom semi detached houses in Hamilton City
- 4 bedroom semi detached houses in Hamilton City
- There are no active MLS listings right now. Please check back soon!



