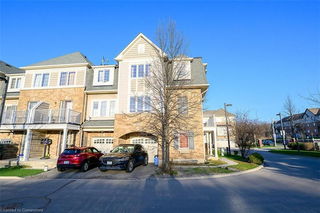This beautifully maintained move in ready 1,442 sq. ft. two-storey townhome is located in a highly desirable and scenic area of Hamilton’s Central Mountain, near Upper Wentworth & Stone Church Rd E. Set in a sought-after community, it offers move-in ready convenience with a single garage, double driveway, and a low-maintenance concrete backyard. The bright main floor features a bay window and a living room with patio doors that open to a fully fenced yard—perfect for relaxing or entertaining. Upstairs, you’ll find three bedrooms, including a spacious primary suite with a 3-piece ensuite, plus a 4-piece main bath. Recent updates include hardwood on the main level, new carpet upstairs, quartz counters in select bathrooms, driveway (2020), windows (2019), roof (2017), and furnace & A/C (2015). Enjoy quick access to The Linc, Hwy 403, and QEW, as well as nearby Limeridge Mall and the beautiful T.B. McQuesten Park. Condo fees of $430/month cover water, exterior insurance, maintenance, and common elements, you won't beat that!







