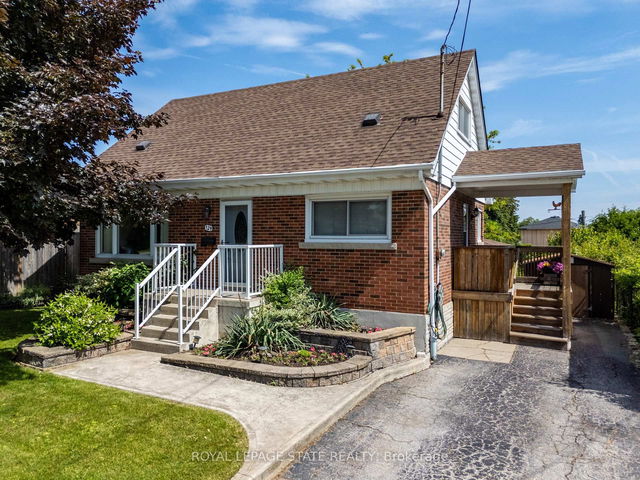Size
-
Lot size
6978 sqft
Street frontage
-
Possession
2025-08-31
Price per sqft
$466 - $635
Taxes
$4,641.94 (2024)
Parking Type
-
Style
1 1/2 Storey
See what's nearby
Description
Welcome to 129 Kimberly Dr. Located in the heart of Rosedale, one of Hamilton's most desirable neighbourhoods. This 3-bed, 3-bath home offers nearly 1,500 sq ft of updated living space on a deep 42x163 ft lot fronting the beautiful escarpment. The bright new kitchen (2024) is perfect for everyday living and entertaining, while the living room's large picture window frames boasts stunning views of the Hamilton Mountain Escarpment. Upstairs features new carpet (2024), a renovated 3-peice bath (2023), and a fully updated bedroom with a new window, closet, and cozy nook- ideal for a reading or play space. A separate side entrance offers in-law or rental potential. Enjoy the spacious backyard, steps from Rosedale Arena, Kin's Forest Gold Club, and the Escarpment Rail Trail. Close to top schools and the Red Hill Parkway - this home truly has it all.
Broker: RE/MAX PROFESSIONALS INC.
MLS®#: X12232541
Property details
Parking:
5
Parking type:
-
Property type:
Detached
Heating type:
Forced Air
Style:
1 1/2 Storey
MLS Size:
1100-1500 sqft
Lot front:
42 Ft
Lot depth:
163 Ft
Listed on:
Jun 19, 2025
Show all details
Rooms
| Level | Name | Size | Features |
|---|---|---|---|
Ground | Bedroom | 13.0 x 10.2 ft | |
Second | Bedroom | 8.6 x 11.9 ft | |
Ground | Kitchen | 21.0 x 10.3 ft |
Show all
Instant estimate:
orto view instant estimate
$1,655
lower than listed pricei
High
$728,729
Mid
$697,345
Low
$665,036
Have a home? See what it's worth with an instant estimate
Use our AI-assisted tool to get an instant estimate of your home's value, up-to-date neighbourhood sales data, and tips on how to sell for more.







