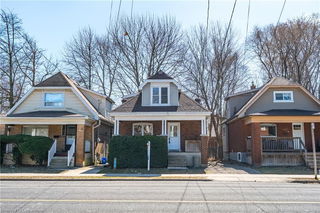Welcome to 126 Glen Road — a warm and welcoming home quietly situated in one of West Hamilton’s most cherished neighbourhoods. Full of character and classic charm, this home offers a functional and inviting layout. The open-concept living and dining room blends modern flair with timeless century-home details, featuring a beautiful bay window. The galley-style kitchen has all the space you need to whip up your favourites and flows right into the dining room, making everyday meals or weekend hosting a breeze. Just off the kitchen, the sunroom is a cozy little escape — perfect for your morning coffee, weekend projects, or curling up with a good book. Hardwood floors throughout, original detailing, and thoughtful updates blend seamlessly to create a lived-in feel that’s both timeless and comfortable.
Upstairs, you'll find three good-sized bedrooms with plenty of closet space and a full bath, while the separate side entrance leads to a basement with flexible space and two bedrooms designed for hobbies, guests, or future potential!
But the real magic happens out back. Step into your own green garden retreat — a fully fenced yard with mature landscaping, a charming gazebo sitting area, and a hot tub that’s perfect for year-round enjoyment. Whether you're hosting friends, relaxing in your sunroom, or stargazing in the tub, this backyard is a private oasis in the city.
With top-rated schools nearby, McMaster University just around the corner, RBG in walking distance and Westdale Village’s restaurants, coffee shops, and historic theatre a short walk away, 126 Glen Road offers not just a home — but a lifestyle.
Charming, comfortable, and quietly tucked into nature — this is the one you’ve been waiting for.







