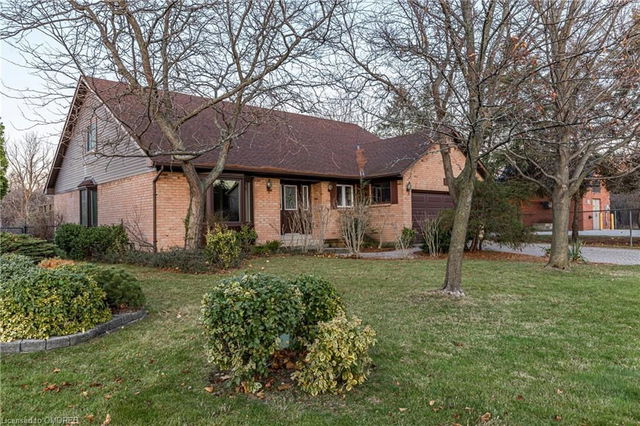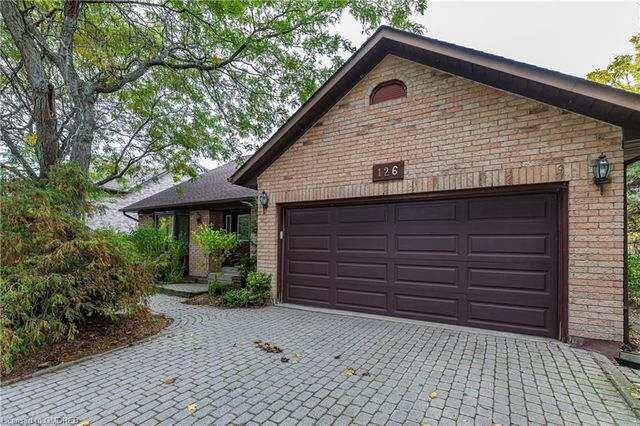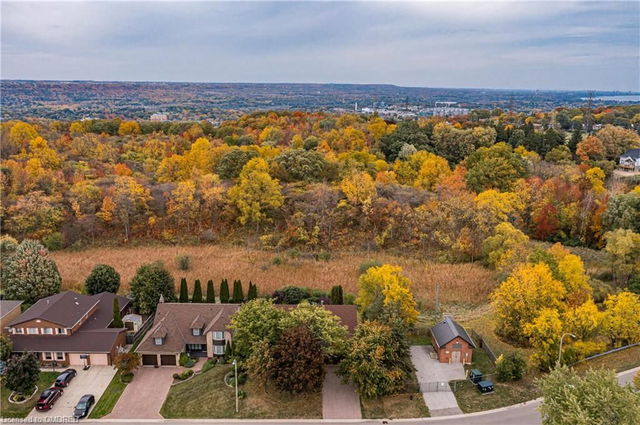126 Daffodil Crescent




About 126 Daffodil Crescent
126 Daffodil Crescent is an Ancaster detached house which was for sale, near Lavender. Asking $1249900, it was listed in December 2022, but is no longer available and has been taken off the market (Unavailable).. This 2611-2611 Squa detached house has 3+1 beds and 3 bathrooms.
126 Daffodil Crescent, Hamilton City is a 9-minute walk from Tim Hortons for that morning caffeine fix and if you're not in the mood to cook, West Garden Chinese Food and National Pizza are near this detached house. For grabbing your groceries, Farm Boy is a 12-minute walk.
Getting around the area will require a vehicle, as the nearest transit stop is a "MiWay" BusStop ("Sladeview Cres West Of Ridgeway Dr") and is a 45-minute drive
© 2025 Information Technology Systems Ontario, Inc.
The information provided herein must only be used by consumers that have a bona fide interest in the purchase, sale, or lease of real estate and may not be used for any commercial purpose or any other purpose. Information deemed reliable but not guaranteed.
- 4 bedroom houses for sale in Hamilton City
- 2 bedroom houses for sale in Hamilton City
- 3 bed houses for sale in Hamilton City
- Townhouses for sale in Hamilton City
- Semi detached houses for sale in Hamilton City
- Detached houses for sale in Hamilton City
- Houses for sale in Hamilton City
- Cheap houses for sale in Hamilton City
- 3 bedroom semi detached houses in Hamilton City
- 4 bedroom semi detached houses in Hamilton City
- There are no active MLS listings right now. Please check back soon!



