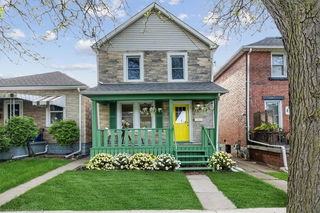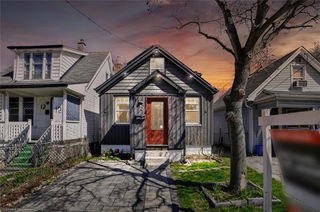124 Cameron Avenue N




About 124 Cameron Avenue N
124 Cameron Avenue is a Hamilton detached house which was for sale. Listed at $519900 in April 2025, the listing is no longer available and has been taken off the market (Sold Conditional) on 14th of May 2025. 124 Cameron Avenue has 3+1 beds and 2 bathrooms.
There are a lot of great restaurants around 124 Cameron Ave N, Hamilton City. If you can't start your day without caffeine fear not, your nearby choices include Tim Hortons. Groceries can be found at SRH Health Foods which is only an 8 minute walk and you'll find Crownpoint Family Health Centre a 3-minute walk as well. If you're an outdoor lover, detached house residents of 124 Cameron Ave N, Hamilton City are only a 4 minute walk from A.M. Cunningham Parkette and R.T. Steele Park.
Transit riders take note, 124 Cameron Ave N, Hamilton City is a short walk to the closest public transit Bus Stop (CANNON at CAMERON) with route Cannon.
© 2025 Information Technology Systems Ontario, Inc.
The information provided herein must only be used by consumers that have a bona fide interest in the purchase, sale, or lease of real estate and may not be used for any commercial purpose or any other purpose. Information deemed reliable but not guaranteed.
- 4 bedroom houses for sale in Hamilton City
- 2 bedroom houses for sale in Hamilton City
- 3 bed houses for sale in Hamilton City
- Townhouses for sale in Hamilton City
- Semi detached houses for sale in Hamilton City
- Detached houses for sale in Hamilton City
- Houses for sale in Hamilton City
- Cheap houses for sale in Hamilton City
- 3 bedroom semi detached houses in Hamilton City
- 4 bedroom semi detached houses in Hamilton City
- There are no active MLS listings right now. Please check back soon!



