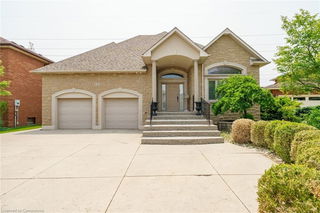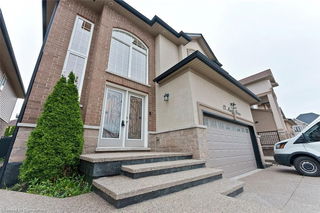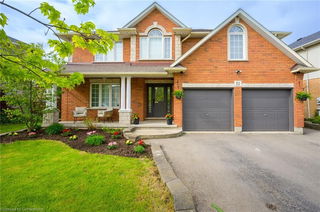1204 West 5th Street




About 1204 West 5th Street
1204 West 5th Street is a Hamilton detached house which was for sale. Listed at $1274900 in April 2025, the listing is no longer available and has been taken off the market (Sold Conditional) on 15th of April 2025. 1204 West 5th Street has 4 beds.
1204 West 5th Street, Hamilton City is a 4-minute walk from Starbucks for that morning caffeine fix and if you're not in the mood to cook, Broadway Diner, Wendy's and Taco Bell are near this detached house. Groceries can be found at Fortinos which is only a 3 minute walk and you'll find Century Stone Dental a 3-minute walk as well. If you're an outdoor lover, detached house residents of 1204 West 5th Street, Hamilton City are a 3-minute walk from William Connell Park and Kennedy East Park.
Living in this detached house is easy. There is also RYMAL at WEST 5TH Bus Stop, not far, with route College, and route Rymal nearby.
© 2025 Information Technology Systems Ontario, Inc.
The information provided herein must only be used by consumers that have a bona fide interest in the purchase, sale, or lease of real estate and may not be used for any commercial purpose or any other purpose. Information deemed reliable but not guaranteed.
- 4 bedroom houses for sale in Hamilton City
- 2 bedroom houses for sale in Hamilton City
- 3 bed houses for sale in Hamilton City
- Townhouses for sale in Hamilton City
- Semi detached houses for sale in Hamilton City
- Detached houses for sale in Hamilton City
- Houses for sale in Hamilton City
- Cheap houses for sale in Hamilton City
- 3 bedroom semi detached houses in Hamilton City
- 4 bedroom semi detached houses in Hamilton City
- There are no active MLS listings right now. Please check back soon!



