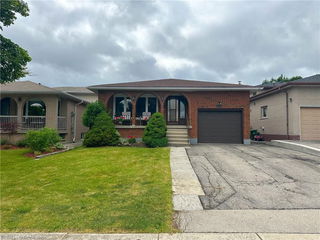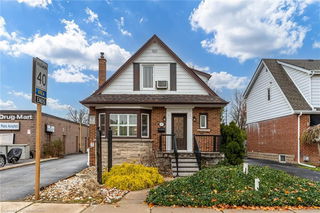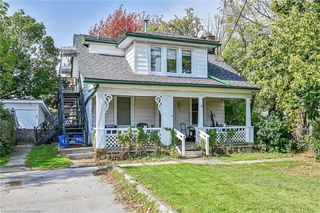11 Sheridan Drive




About 11 Sheridan Drive
11 Sheridan Drive is a Hamilton detached house which was for sale. Asking $694850, it was listed in April 2025, but is no longer available and has been taken off the market (Sold Conditional) on 25th of April 2025.. This 1893 sqft detached house has 5+1 beds and 3 bathrooms.
Want to dine out? There are plenty of good restaurant choices not too far from 11 Sheridan Dr, Hamilton City.Grab your morning coffee at Tim Hortons located at 897 Upper Wellington St. Groceries can be found at Meat Depot which is a 9-minute walk and you'll find Gill Kamal Dr not far as well. For nearby green space, Hill Park Recreation and Sackville Hill Memorial Park could be good to get out of your detached house and catch some fresh air or to take your dog for a walk.
For those residents of 11 Sheridan Dr, Hamilton City without a car, you can get around rather easily. The closest transit stop is a Bus Stop (MOHAWK at EAST 16TH) and is not far connecting you to Hamilton City's public transit service. It also has route Mohawk nearby.
© 2025 Information Technology Systems Ontario, Inc.
The information provided herein must only be used by consumers that have a bona fide interest in the purchase, sale, or lease of real estate and may not be used for any commercial purpose or any other purpose. Information deemed reliable but not guaranteed.
- 4 bedroom houses for sale in Hamilton City
- 2 bedroom houses for sale in Hamilton City
- 3 bed houses for sale in Hamilton City
- Townhouses for sale in Hamilton City
- Semi detached houses for sale in Hamilton City
- Detached houses for sale in Hamilton City
- Houses for sale in Hamilton City
- Cheap houses for sale in Hamilton City
- 3 bedroom semi detached houses in Hamilton City
- 4 bedroom semi detached houses in Hamilton City
- There are no active MLS listings right now. Please check back soon!



