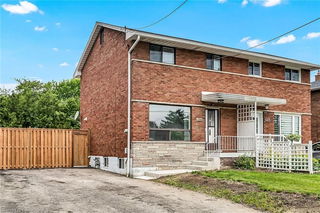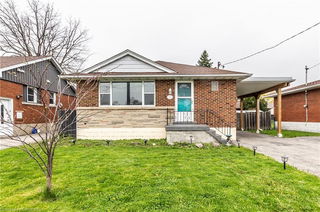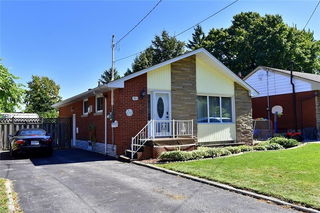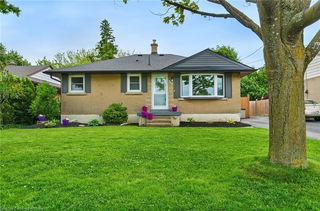Welcome to this meticulously maintained 3-bdrm, 2-bath brick bungalow nestled in the heart of the Huntington neighbourhood on the Hamilton Mountain. Built in '56 & tastefully updated over the yrs, this home blends timeless charm w/ modern convenience. A surfaced driveway accommodates 3+ cars & leads to a bonus 1-car detached garage. The lovingly maintained gardens & concrete walkway invite you to the oversized front porch – perfect for morning coffee – framed by a striking front door with side panel windows & Craftsman-style trim. Step inside and be greeted by an open-concept main lvl that flows effortlessly. The updated kitch ('15) boasts upgraded cabinetry, S/S app, & a stylish herringbone backsplash, complemented by a cozy dinette. The spacious living rm feat a bay-style window, cove ceil, & warm hardwood flooring. The primary retreat is a peaceful haven w/ crown moulding & custom cabinetry for added storage. The 2nd bdrm, currently utilized as a formal dining space, feat wainscotting, built-ins, & garden door access to the rear yard. A 3rd bdrm offers additional built-in cabinetry, perfect for multiple purposes. The main lvl 3-pc bath, reno'd in '21, showcases a luxe oversized glass shower w/ a niche. A convenient side door provides access to both the upper lvl & the part-finished lower lvl, where you’ll find a large rec rm w/ pot lighting, a 3-pc bath featuring an oversized soaker tub, laundry facilities, and plenty of unspoiled space for storage or customization. The fully fenced rear yard is an entertainer’s dream, offering a concrete patio with a metal pergola, multiple storage sheds, lush greenery for privacy, and ample room for kids or pets to play. Roof shingles replaced in 2020. Enjoy all the perks of living in the Huntington neighbourhood – quiet tree-lined streets, a strong sense of community, excellent schools, quick access to parks, trails, shopping, and easy commuting options to the Linc, Red Hill, and downtown Hamilton.







