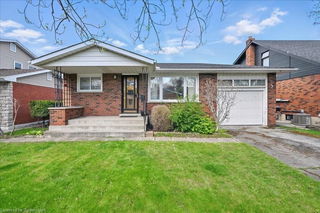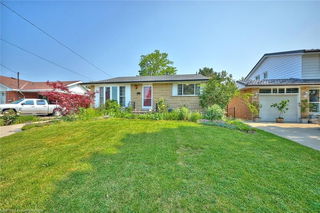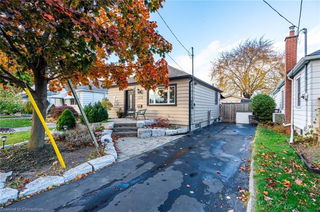Welcome to this charming and well-maintained detached 4-level, 4 bedroom, 1.5-bath, backsplit in a sought-after East Hamilton neighborhood, walking distance to schools, shopping and parks. The open concept bright and inviting main floor living room has cathedral ceilings and is adjacent to a functional kitchen with updated solid oak cabinets, granite counters, breakfast bar, stainless steel appliances, and convenient side door entry. Well appointed finishes with hardwood floors, updated stair and rail system with designer wrought iron pickets, upgraded lighting, updated main bathroom, and cathedral ceiling in the bedrooms. The finished lower level features a bedroom, family room, laundry, and separate walk-up to the generous sized 57 by 100-foot fully fenced lot with sunny west exposure. The large lot also offers ample parking with a double wide, and double deep, concrete driveway, including a carport for added convenience. Don’t miss this opportunity.







