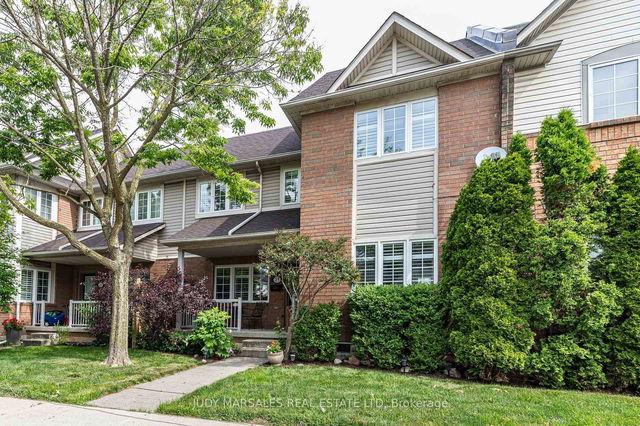Welcome to this beautifully updated townhome steps to Chedoke Golf Course. Approximately 1880 square feet above ground. The basement has a family room, utility, and a walk-out on ground level to an attractive, landscaped sitting area and double garage with inside entry. Add a double driveway that holds 4 cars to complete the fabulous parking capability of the home. Check out the main level with an open eat-in kitchen with a huge island with granite countertop and sizable dining area for entertaining. There is an INDUCTION cooktop and range hood with 2 built-in ovens, a wine fridge, microwave, and recent stainless steel fridge. Enjoy cooking in this chef's kitchen! Spacious great room with a modern gas fireplace with vents replaced add to the comfort and style of this easy living. Upstairs are 3 bedrooms and a newer stackable washer and dryer. Furnace & AC updated in 2022. Shingles replaced in 2021. 1 garage door opener.
Location, location! From the front door, you have a view and accessibility to the lovely, treed and walkable park-like setting. Close to 403, transportation, Westdale, and McMaster which are all minutes away. Walkable to Locke St, trails up behind the Golf Course. Fantastic schools, minutes to the mountain access, Mohawk College, and Hillfield Strathallan College. Don't miss it, just move in! RSA







