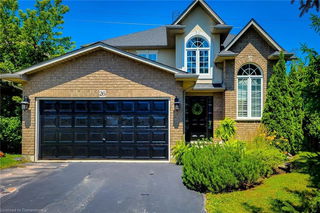NO REAR NEIGHBOURS! Well cared for custom-built home nestled in a quiet pocket of Glanbrook, bordering Ancaster. Featuring a double-wide, double-deep concrete driveway that extends seamlessly into the rear yard. A large, covered front porch offers the perfect spot to sit back and enjoy the friendly neighbourhood. Inside, the open-concept main living area showcases vaulted ceilings and a custom kitchen with built-in appliances and large pantry with pullouts. Has large separate dining room. Step out onto the very private rear, composite deck—ideal for relaxing or entertaining. A convenient side entrance from the garage leads to the basement, complete with large egress windows in the spacious back room which is perfect for in-law suite potential! Garage is currently a carpenter/woodworkers dream! Metal roof (2023).RSA







