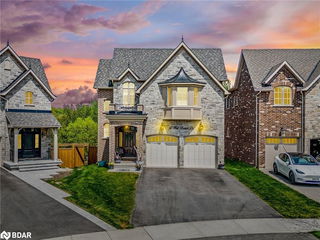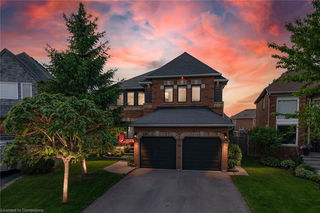96 North Ridge Crescent




About 96 North Ridge Crescent
96 North Ridge Crescent is a Georgetown detached house which was for sale. It was listed at $1749900 in February 2025 but is no longer available and has been taken off the market (Sold Conditional) on 23rd of April 2025.. This detached house has 4 beds, 4 bathrooms and is 3215 sqft. Situated in Georgetown's Georgetown neighbourhood, Stewarttown, Rural Halton Hills, Glen Williams and Limehouse are nearby neighbourhoods.
For grabbing your groceries, Heather's Bakery & Cafe is a 16-minute walk.
Getting around the area will require a vehicle, as the nearest transit stop is a Bus Stop (Guelph St. / Maple Ave.) and is a 17-minute walk
© 2025 Information Technology Systems Ontario, Inc.
The information provided herein must only be used by consumers that have a bona fide interest in the purchase, sale, or lease of real estate and may not be used for any commercial purpose or any other purpose. Information deemed reliable but not guaranteed.
- 4 bedroom houses for sale in Georgetown
- 2 bedroom houses for sale in Georgetown
- 3 bed houses for sale in Georgetown
- Townhouses for sale in Georgetown
- Semi detached houses for sale in Georgetown
- Detached houses for sale in Georgetown
- Houses for sale in Georgetown
- Cheap houses for sale in Georgetown
- 3 bedroom semi detached houses in Georgetown
- 4 bedroom semi detached houses in Georgetown
- There are no active MLS listings right now. Please check back soon!



