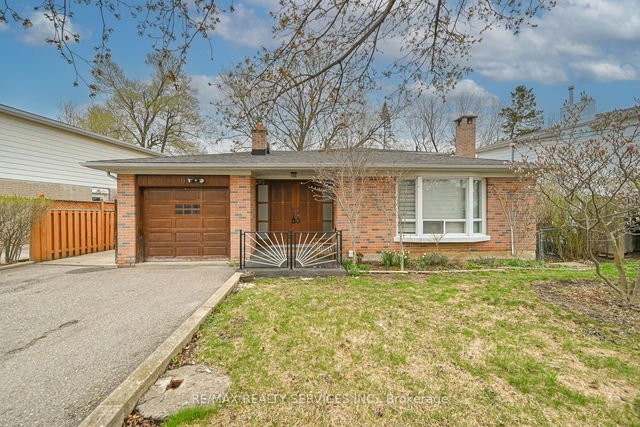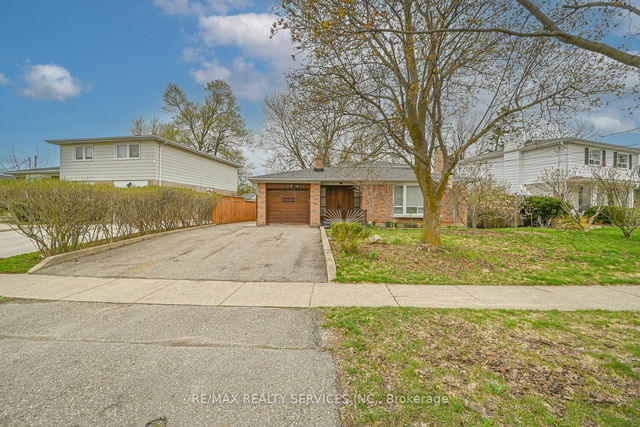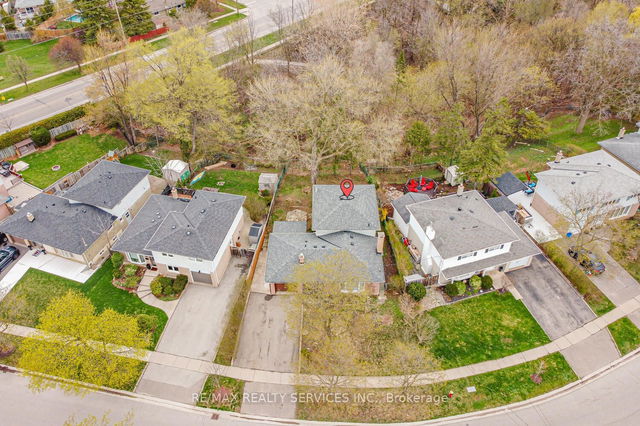9 Metcalfe Court




About 9 Metcalfe Court
9 Metcalfe Crt is a Halton Hills detached house which was for sale right off Mountainview and Delrex. Asking $999999, it was listed in May 2023, but is no longer available and has been taken off the market (Expired) on 31st of July 2023.. This detached house has 4 beds, 2 bathrooms and is 1500-2000 sqft. Situated in Halton Hills's Georgetown neighbourhood, Stewarttown, Rural Halton Hills, Glen Williams and Northwest Brampton are nearby neighbourhoods.
There are quite a few restaurants to choose from around 9 Metcalfe Crt, Halton Hills. Some good places to grab a bite are Domino's Pizza and Harvey's & Swiss Chalet Combo. Venture a little further for a meal at A&W, Yoyo Japanese Restaurant or Mary Brown's. If you love coffee, you're not too far from Tim Hortons located at 326 Guelph St. Groceries can be found at FreshCo which is a 9-minute walk and you'll find Alpha Care Pharmacy and Medical Centre a 9-minute walk as well. Entertainment options near 9 Metcalfe Crt, Halton Hills include Kelseys Original Roadhouse. If you're an outdoor lover, detached house residents of 9 Metcalfe Crt, Halton Hills are only a 24 minute walk from Georgetown off leash dog park, McNab Park and Willow Park Ecology Centre.
Getting around the area will require a vehicle, as there are no nearby transit stops.
- 4 bedroom houses for sale in Georgetown
- 2 bedroom houses for sale in Georgetown
- 3 bed houses for sale in Georgetown
- Townhouses for sale in Georgetown
- Semi detached houses for sale in Georgetown
- Detached houses for sale in Georgetown
- Houses for sale in Georgetown
- Cheap houses for sale in Georgetown
- 3 bedroom semi detached houses in Georgetown
- 4 bedroom semi detached houses in Georgetown



