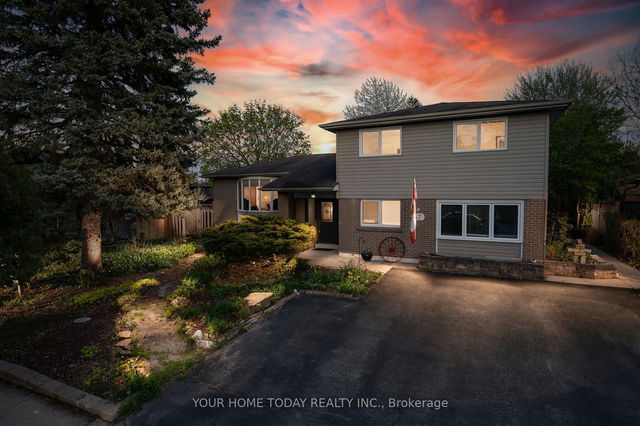Size
-
Lot size
8228 sqft
Street frontage
-
Possession
Flexible
Price per sqft
$500 - $667
Taxes
$4,720 (2025)
Parking Type
-
Style
Sidesplit 4
See what's nearby
Description
Income Potential! An inviting covered porch welcomes you to this one-of-a-kind home featuring spacious and versatile living space with a separate ground-level in-law suite perfect for guests, family, home office or whatever your heart desires. Situated in a quiet, family-friendly neighbourhood on a large mature lot, this home and property have so much to offer! An inviting foyer with access to the 3-piece bathroom sets the stage for this unique property. The main level features a sun-filled living room with hardwood flooring, peek-a-boo window to the breakfast/dining area and bay window with views over the tree-lined street. A well-designed eat-in kitchen offers great counter space and walkout to a party-sized deck overlooking the large private yard and beautiful perennial gardens. A 3-season sunroom adds to the living space, bringing the outside in the perfect place to relax with your morning coffee and a good book. The upper level offers 4 spacious bedrooms all with hardwood and the main 4-piece bathroom. Adding to the enjoyment is the finished basement with rec room boasting a cozy electric fireplace, laundry/utility room and plenty of storage. The self-contained in-law suite offers a large living room, eat-in kitchen, bedroom, and 3-piece bathroom. Two outside entrances (side and sunroom) plus one from the home add to the versatility and enjoyment. Parking for 3 cars in the driveway is a bonus. Great location. Close to schools, parks, shops and the fabulous Hungry Hollow Trail.
Broker: YOUR HOME TODAY REALTY INC.
MLS®#: W12131654
Property details
Parking:
3
Parking type:
-
Property type:
Detached
Heating type:
Forced Air
Style:
Sidesplit 4
MLS Size:
1500-2000 sqft
Lot front:
68 Ft
Lot depth:
121 Ft
Listed on:
May 7, 2025
Show all details
Rooms
| Level | Name | Size | Features |
|---|---|---|---|
Main | Breakfast | 9.1 x 8.1 ft | |
Main | Kitchen | 16.2 x 8.1 ft | |
Ground | Living Room | 19.9 x 10.3 ft |
Show all
Instant estimate:
orto view instant estimate
$34,545
higher than listed pricei
High
$1,071,474
Mid
$1,034,445
Low
$980,182







